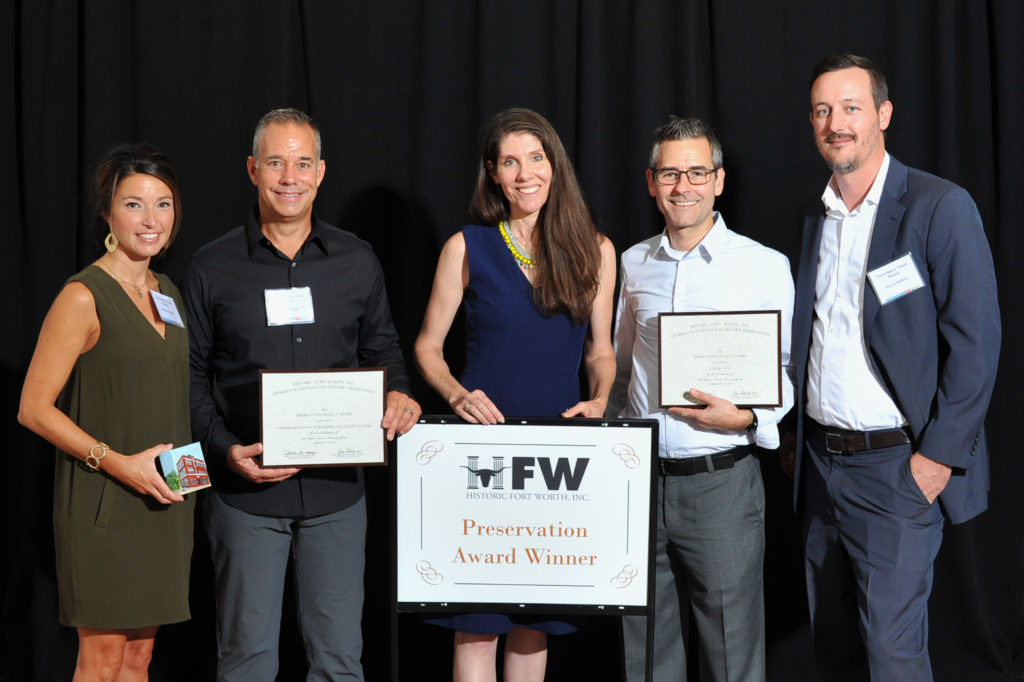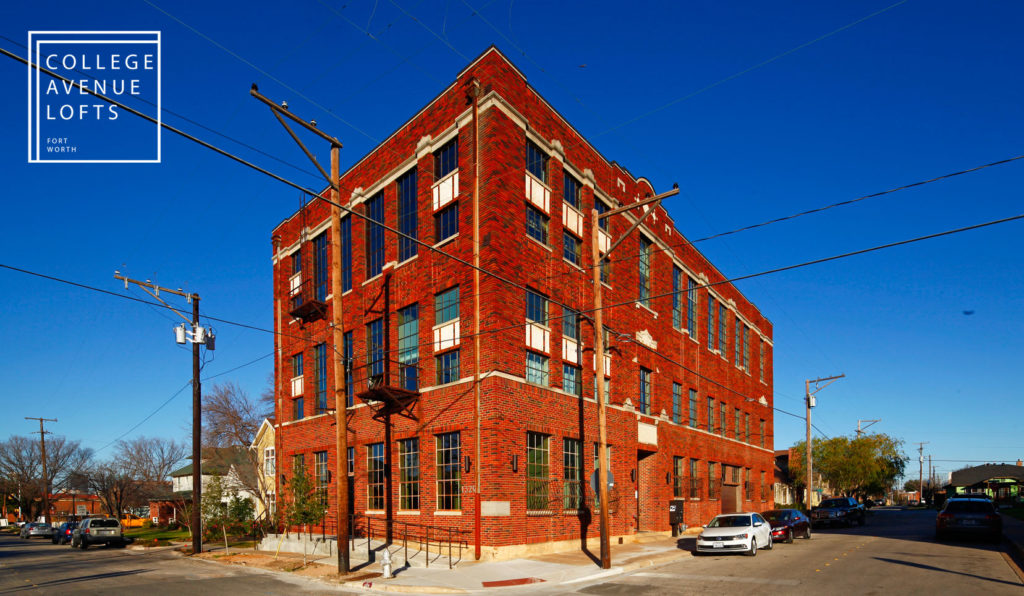College Avenue Lofts, 1329 College Avenue
Project Participants: Kris & Rhonda Fagala, College Avenue Lofts, Studio 97w
History and Building Significance: The College Avenue Baptist Church Annex was designed by Clyde H. Woodruff and erected in 1925. This 3 story brick building is a contributing structure to the Historic Fairmount Neighborhood and is located one block south of trendy West Magnolia Avenue. In its earlier years, the College Avenue Baptist Church occupied two of the four corners at College Avenue and W. Morphy Street. This building originally housed a basketball court with bleachers on the third floor and is rumored to have had the first indoor swimming pool in Fort Worth. The church sold the building in 1979. After the sale, it was home to a dance studio and used as office space, then eventually abandoned. In 2014, renovation to its current state began.
Project Goals and Inspirations: The primary goal of the project was to revitalize the building for the neighborhood. It sits across from a neighborhood school and for many years, its hollow presence stood in stark contrast to the vitality of the surrounding area. Many locals expressed interest in the building, dreaming of the potential within its walls, but it took the current owner’s love, along with parking solutions, to finally launch the project and turn it into a flourishing, mixed-use building. The program consisted of a small commercial office space on the ground floor, interior parking where the defunct swimming pool was located, and seven high-end rentable lofts above, including a loft for the current owner. The interior circulation was left in place. The owner of the building was also the general contractor for the renovation.
Description of Work Performed: The renovation started with repairs to the exterior to ensure the building was sealed against the weather. This began on the 3rd level, where a brick wall leaned past the property line and above a neighboring garage. Due to water damage from years of neglect, the roof trusses moved off their seat and pushed against the brick wall. After many discussions about saving the trusses, it was decided that it was not feasible to salvage them. The eastern two-thirds of the roof was demolished. The leaning brick wall was deconstructed and rebuilt in place, coplanar with the property line. The original trusses were replaced with a steel beam/steel deck system. Now that the building shell was watertight, the interior construction could begin. Exterior: Small strategic insertions were added to the facade to maintain the major historic character of the building and work with the new programmed spaces. An accessible ramp/stair/railing and entry door were put in for the new commercial space and a main residential entry door and new garage door were supplemented for the residential piece. Over one-thousand new insulated window panes were installed into the existing steel windows replacing plywood and broken panes from years of neglect. Interior: The new construction included renovating the interior stairs and installing a new elevator. Four of the seven lofts are double-height thanks to the grand volume of the existing spaces. The design intent for this endeavor was to save the important architectural features such as warehouse steel windows, winding wood stairs, floors and rough masonry. New features inserted were smooth, modern, and monolithic, creating an abstract mix between existing and new. An old piano, bought with the space survived construction and sits in the residential vestibule as a found object.
In summary, this project revitalized an empty building and turned it into a thriving mixed-use building that contributes to the Fairmount community and the Magnolia business district. The dwelling units are completely full and the commercial space houses a lawyer’s office. The owner works with local university students and hosts ministry opportunities from within the building. The project has been an overwhelming success and could not have happened without a great team set upon a focused vision.


