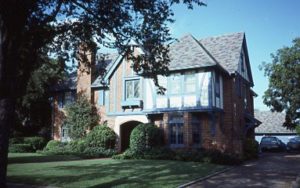This substantial two-story residence was designed by Fort Worth architect Joseph R. Pelich and constructed by H. A. Mangham in 1930 for oilman R. A. Bristol. The house is picturesquely massed of interlocking hipped and gabled forms, with multicolored brick walls and slate roof. Partial half-timbering on the second story, a Tudor-arched entry and a massive chimney allude to early English architecture, The house may be eligible for the National Register, following documentation of R. A. Bristol’s role in the oil industry. The Bristol House was designated Demolition Delay in 1995.


