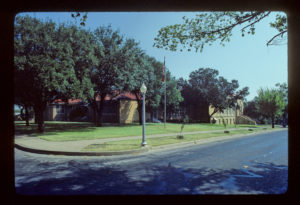Lily B. Clayton School was constructed in two phases in the 1920s and 1930s. Set on large landscaped grounds, it is a U-plan structure with one-story and two-story wings clad in yellow, brown and ochre brick, with tiled roofs. The one-story west wing, designed by Wiley G. Clarkson, opened in 1922 as Mistletoe Heights Elementary School. (The name was changed soon after in honor of Lily B. Clayton, who had taught Latin at Fort Worth High School since 1885. It was the first school in the city named for a woman.) The two-story front and east wings were added as a PWA. project in 1936-38, providing a library, auditorium, classrooms and offices. The addition was designed by Preston M. Geren and built by Harry B. Friedman (who was also the contractor for the original school). The auditorium-entry wing is a formal composition, consisting of heavy end bays flanking an arcade of two-story arched windows. A wide flight of stairs leads to the entry in one of the end bays, with pilastered and pedimented cast stone surround. The two-story east wing recedes to the rear. A delightful cast stone panel depicting Mother Goose adorns one of the walls. The school may be eligible for the National Register, following the attainment of 50 years of age. Following the completion of the 1936-38 addition, it was featured in Public Buildings: Architecture under the Public Works Administration, 1933-39, a publication that highlighted PWA projects across the country. The grounds retain remnants of landscape features constructed by the WPA in the 1930s. The school was designated as a Historic and Cultural Landmark in 2002. It received a sensitive two-story, 14-classroom addition along the east side and rear in 2001-03, as well as a new clay tile roof for the whole building. The addition was designed by Hahnfeld & Associates (now Hahnfeld, Hoffer & Stanford).



