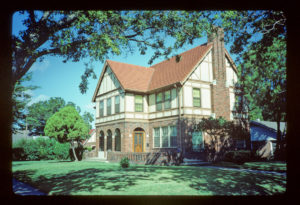 The Patton House is a two-story wood-framed house with polychrome brick veneer below and half-timbered white stucco above. It is generally rectangular in plan, with red-tiled gabled roof. A gabled bay projects south, with arcaded loggia (now enclosed) flanked by a balustraded terrace. The house was built c. 1925 for Roy and Lillian Patton. Patton was the owner of a downtown printing company. They owned the property until 1952. With documentation of the architect, the house might be eligible for the National Register. The timbers and stucco in the gable ends have been painted gray. A porch with a metal roof has been added on the south side of the house. It is likely no longer eligible for the National Register because of this alteration. It was designated Demolition Delay in 1995. The lower photo is from 2007.
The Patton House is a two-story wood-framed house with polychrome brick veneer below and half-timbered white stucco above. It is generally rectangular in plan, with red-tiled gabled roof. A gabled bay projects south, with arcaded loggia (now enclosed) flanked by a balustraded terrace. The house was built c. 1925 for Roy and Lillian Patton. Patton was the owner of a downtown printing company. They owned the property until 1952. With documentation of the architect, the house might be eligible for the National Register. The timbers and stucco in the gable ends have been painted gray. A porch with a metal roof has been added on the south side of the house. It is likely no longer eligible for the National Register because of this alteration. It was designated Demolition Delay in 1995. The lower photo is from 2007.
