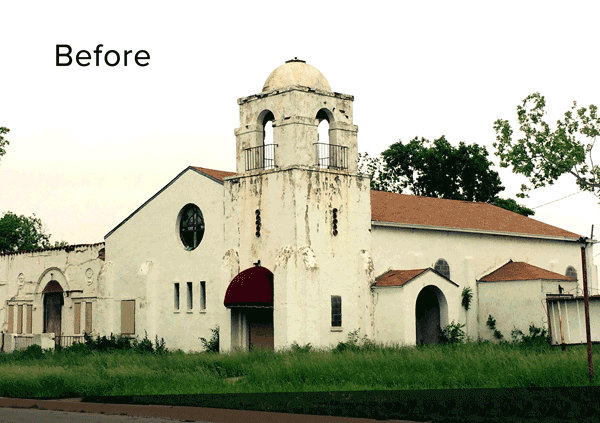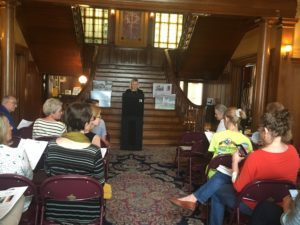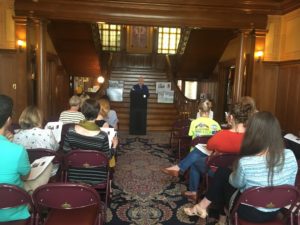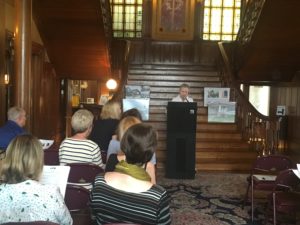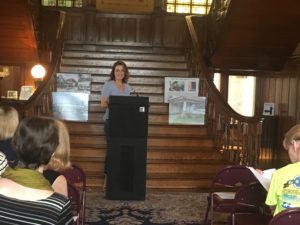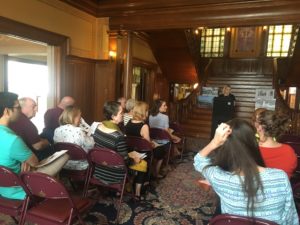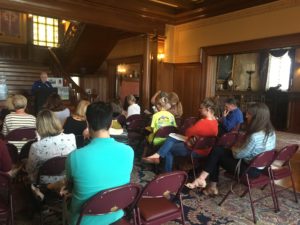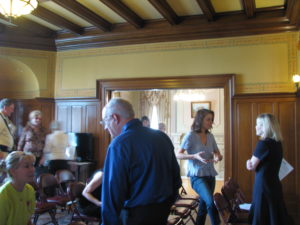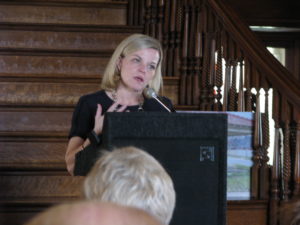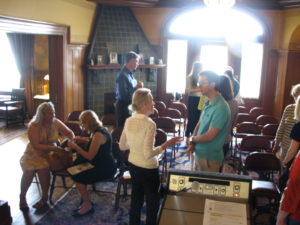
2024 List Will Be Published Tuesday, May 7, 2024
The annual Most Endangered Places list, a vital program of Historic Fort Worth, Inc., is a marketing and educational tool that spotlights historic resources threatened by a variety of circumstances–extremely deferred maintenance, no local landmark designation, loss of parking, and lack of awareness of economic incentives to rehab historic buildings. Owners of properties recognized as “Endangered” benefit from increased public awareness and assistance from Historic Fort Worth, Inc. to address these issues. The List is released each year in May, during National Preservation Month.
2023 Most Endangered List Nomination
Established in 1969 and honored with the Governor’s Award in Historic Preservation in 2009, HFW is dedicated to preserving Fort Worth’s unique historic identity through education, stewardship, and leadership. The organization’s headquarters, a museum and preservation library are located in the 1899 McFarland House, 1110 Penn Street.
As a comprehensive preservation charity, HFW’s board and staff work behind the scenes and in the public arena to create opportunities for those places they do not own that shape Fort Worth’s unique historic identity. Examples of successes from this community-wide program follow:
African American Knights of Pythias Hall (1925)
900 East 2nd Street: HFW funded a successful nomination for the Plaza’s placement on the National Register of Historic Places at the national level of significance. This effort spawned a sensitive restoration plan which is being implemented.
Chase Court (1906) 1700 Hemphill Street: It’s placement on the endangered list prompted the neighbors of Fort Worth’s first gated community to establish a local historic district. (Listed in 2014
Heritage Park Plaza (1976-80) Western edge of the bluff at Houston Street: HFW funded a successful nomination for inclusion in the National Register of Historic Places that created the insight for a new, sensitive restoration plan. (Listed 2005, 2008, 2009 & 2012)
Meisner-Brown Funeral Home (1937) 2717 Avenue B: With one month left before its demolition, HFW developed an e-blast about this landmarked building and an owner of a restoration firm bought the building and restored it.
Ridglea Theater (1950) 6025 Camp Bowie Blvd.: HFW stopped a plan to demolish all but the tower and the lobby until a new owner emerged who restored the theater back to its original splendor. (Listed in 2004, 2005, 2007, 2008 and 2010.)
Stockyards (1900-24): North Main Street at Exchange Avenue and spanning for many blocks. HFW funded a historic resources survey that resulted in a local historic district. (Listed in 2012 and 2014).
Talbott-Wall House (1903) was at 915 Samuels Avenue and moved to 1102 Samuels Ave.: HFW worked with a developer to move this grand house to a new lot down the street allowing preservation and progress to come together on Samuels Avenue.
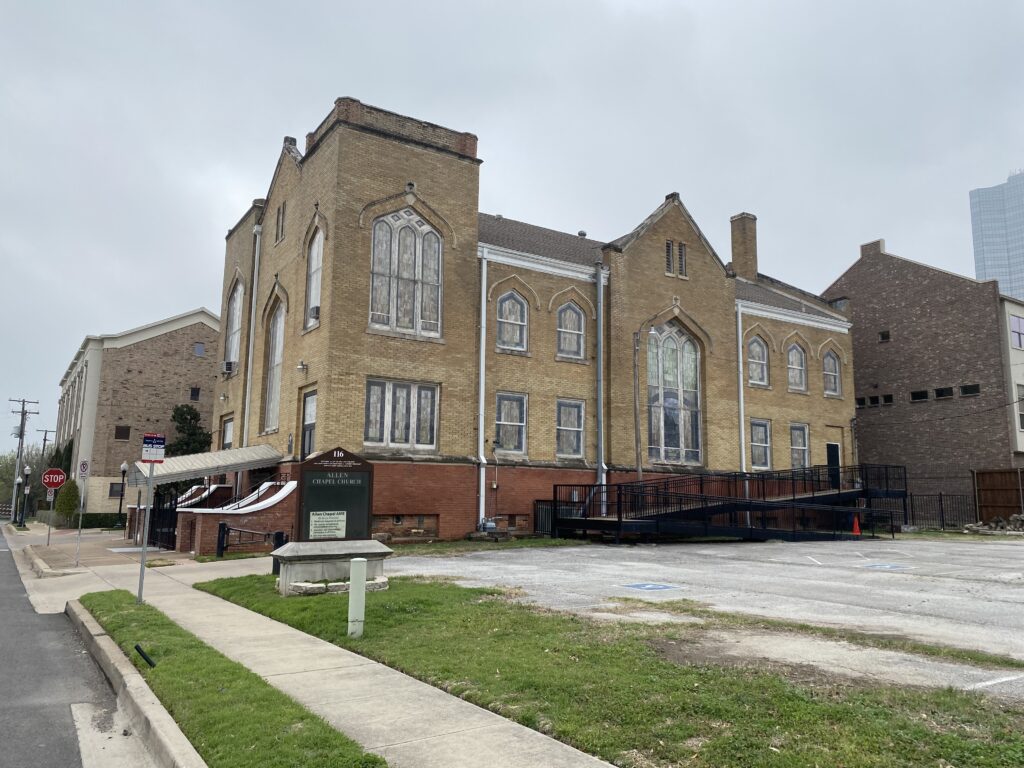
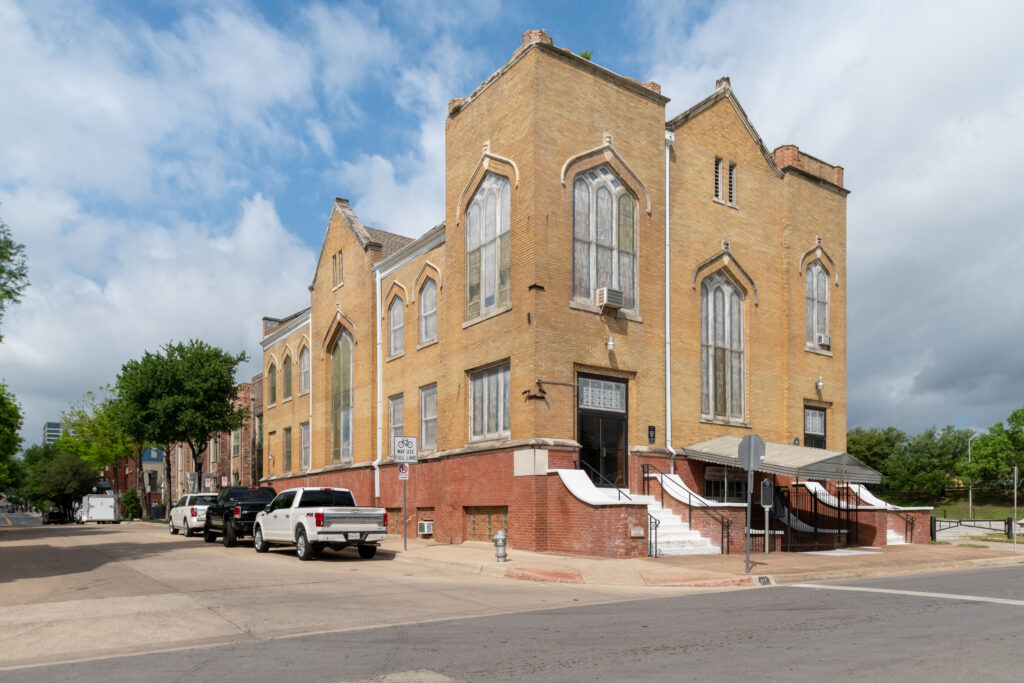
Allen Chapel
Address: 116 Elm Street
Date opened: 1914
Owner: Church congregation
Designer: William Sidney Pittman
Built in 1914 using the perpendicular Tudor Gothic Revival style and designed by William Sidney Pittman, Allen Chapel is the oldest African American church in Fort Worth and the 2nd oldest in Texas. William Pittman attended the Tuskegee Institute and Drexel Institute and married Portia Washington, the daughter of Booker T. Washington. Mr. Pittman was the first black architect to practice in the field, and he designed several churches in Texas, the south, and beyond. He also designed the only library for blacks in Houston, the Colored Carnegie Library.
Allen Chapel was originally an African-Methodist-Episcopal church. It was named after Richard Allen, a former slave who became a bishop; however, the church was organized in 1870 by Rev. Moody, a pioneer circuit rider.
Allen Chapel was designated as a recorded Texas Historic Landmark in 1983 and it was listed in the National Register of Historic Places in 1984. The National Register listing is at the national level of significance (vs. the state level or the local levels of significance.) In 2011, lightning struck Allen Chapel’s bell tower and it had to be removed. Unfortunately, it has not, yet, been replaced. In 2022, the Texas Society of Architects featured Allen Chapel in its production for KERA, The Shape of Texas.
This important African American resource is endangered due of deferred maintenance caused by lack of resources. Since it is already a state and national landmark, an approved restoration project for this church should qualify for the Texas Historic Preservation Tax Credit Program, which is 25 cents on every dollar spent on restoration expenses, including architectural and engineering fees.
Boulevard Heights Transition Center and all historic buildings for sale by the FWISD
The Boulevard Heights Transition Center is comprised of three buildings at the location of 5100 El Campo Boulevard. The earliest was constructed in 1909, the next in 1922 and the last in 1954. Together, these buildings represent a timeline of talent by Fort Worth’s premier architects of the day.
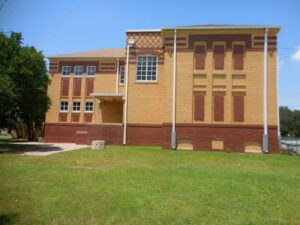
The oldest building, closest to Camp Bowie Boulevard, was constructed in 1909 by the Arlington Heights ISD and was designed by Sanguinet & Staats in a T plan. The facade features two colors of brick, a yellow brick with a maroon brick used at the base, in bands, and with a decorative pattern at various locations. The building is designed with a combination of arched and rectangular. Many of the windows have been infilled with panels or brick.
The 1922 building was the first Arlington Heights High School. Its first address was 5100 Camp Bowie, as El Campo did not extend in front of the campus as it does now. There were six seniors in the Class of 1923. It served as a high school until 1927 when W.C. Stripling High School was constructed. After 1927, it became a junior high school, and then in 1954 it became part of the elementary school. The structure features brick pilasters between the basement and the cornice. Between the pilasters are tall windows, and many have
been filled either with panels or brick. This structure was designed by Wylie G. Clarkson and A. W. Gaines and it was constructed by Harry B. Friedman.
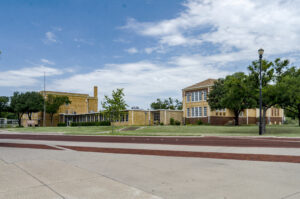
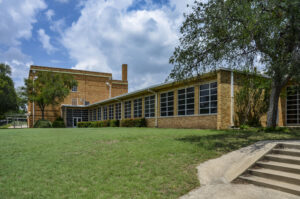
The 1954 building connected the two school buildings and was designed by Wyatt C. Hedrick, a successor to Sanguinet & Staats. It was built by Charles H. Haws. With this 6 classroom addition, the entire complex became an elementary school. In recent years, this collection of buildings has become a school for students with learning differences for grades 1 through 12 and as a result, it was renamed Boulevard Heights Transition Center.
This is the first time the Boulevard Heights Transition Center has been listed on HFW’s Endangered List. These three buildings are endangered because the Fort Worth Independent School District listed them for sale without designation protection.
Jack A. Billingsley Field House (FW Public Schools Gymnasium) 1953
- 1400 Foch St.
- Owned by the Fort Worth Independent School District
- 2nd listing on HFW’s Endangered List
- Architect Preston M. Geren, Sr. designed the Fort Worth Public Schools Gymnasium for basketball, volleyball, and wrestling and Rambo Construction built this sports facility in 1953. Its simple design is from the Modern Movement, an architectural style that became popular after WW1.
The facility is constructed of concrete block and faced with yellow brick with contrasting red brick. The roof has a slight barrel pitch which is mostly concealed by a parapet. Metal windows are on the first floor below the parapet. Extending from the center (only one story in height) is a three-sided ticket booth. On each side of the booth is an entrance with paired doors. Above the doors is a large transom and a flat concrete canopy edged with metal that extends beyond the ticket booth to provide cover for the two entrances. The east and west sides of the projecting block each have two sets of paired doors with transoms. Above these doors is a flat concrete canopy with a metal edge. Between these doors and the wall of the building’s main block are one-story appendages. The north and side walls of these appendages have a ribbon of metal windows. The east and west elevations of the central block are identical with 5 sets of ribbon windows.
Originally known as the FW Public Schools Gymnasium, the building was renamed Jack A. Billingsley in the early 1980’s. Mr. Billingsley (1920-2006) had a 39-year career at the FWISD serving as a coach, principal, athletic director, and assistant superintendent.
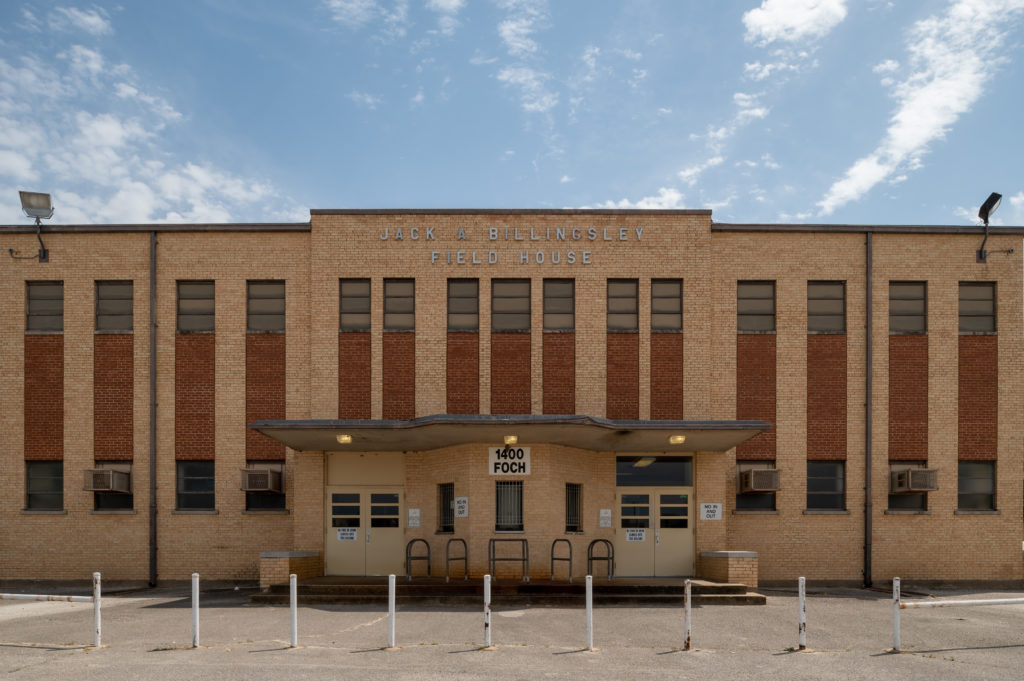
PHOTO: BRITT STOKES
xxxxxx
On February 2, 2022, both Farrington Field and Jack A. Billingsley Field House were listed as contributing to a National Register Historic District. In 2020, the FWISD placed both Farrington Field and Billingsley Field House up for sale without historic designation protection. In 2021, HFW hired a consultant to write a nomination to the National Parks Service. Unfortunately, even with the availability of state tax credits at 25 cents on the dollar, both sports facilities are still endangered due to intense development pressure.
Farrington Field 1939
- 1501 University Drive
- Owned by the Fort Worth Independent School District
- 7th listing on HFW’s endangered list
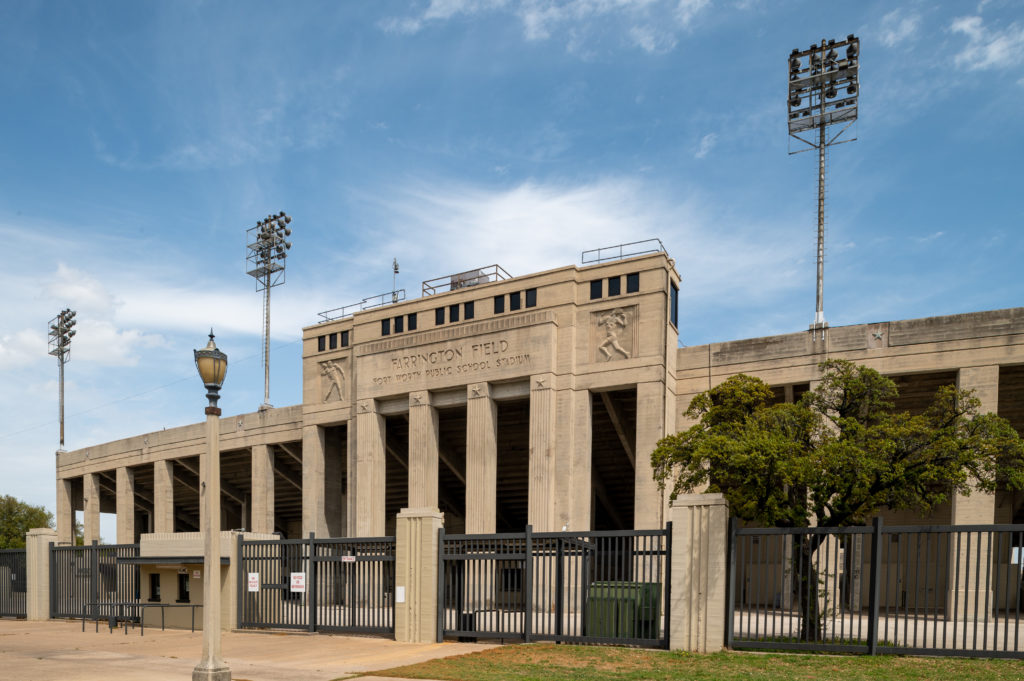
This beloved facility was named in memory of E.S. Farrington, a long time athletic director of the FWISD who died before the stadium was completed. Millions of students and their parents cherish memories of games and athletic competitions at Farrington Field.
W.I. Cook Memorial Hospital
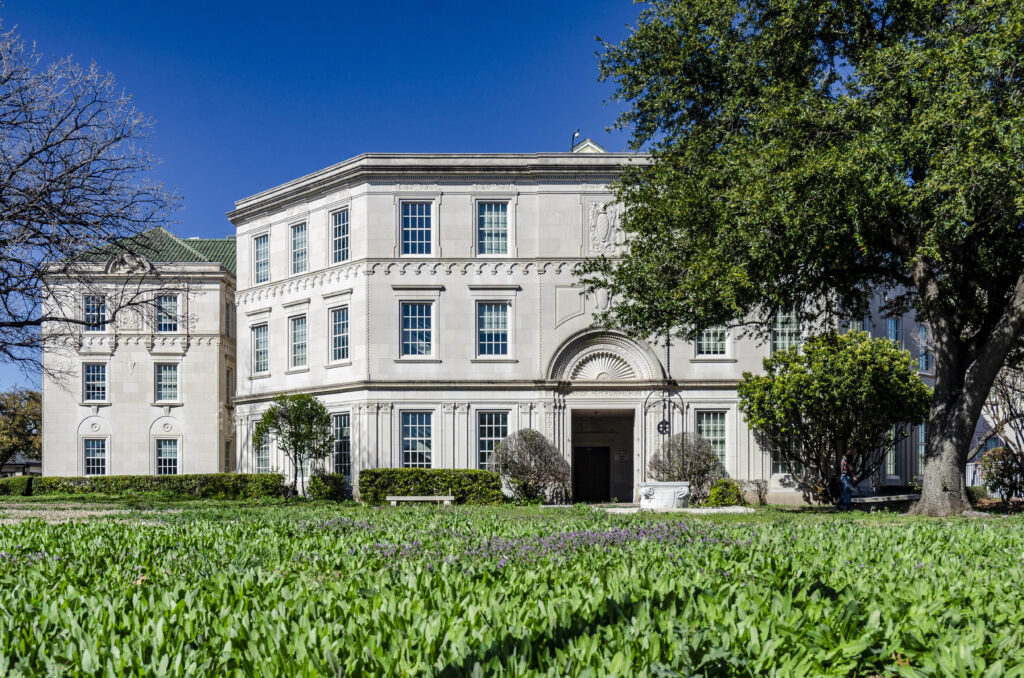
- Address: 1212 West Lancaster Avenue
- Built: 1929
- Architect: Wiley G. Clarkson
- Owner: SBAB Realty in Dallas
The W.I. Cook Memorial Hospital was built with endowed funds given by Mrs. W.I. (Matilda M.) Cook, who intended for services to be given without regard for a person’s ability to pay. Set on a terraced hilltop and designed by Wiley G. Clarkson, the hospital was constructed by the firm of Harry B. Friedman. The building is an eclectic design drawn from Romanesque and Renaissance sources and features an ornamental entry and interior cloistered court. The building materials are of the highest quality, including Indiana limestone, Italian travertine, green terra cotta roof tiles and heavy bronze doors.
When Cook-Fort Worth Children’s Medical Center moved to 801 Seventh Avenue, Health South Rehabilitation Corp bought the building and added a complementary new three-story addition to the north of the main building. That project was designed by Health South’s corporate architects, Gresham, Smith & Partners with Frymire Co. as the general contractor. The building has been vacant for several years and the level of maintenance appears to be low.
The San Francisco architectural firm hired in 1991 to conduct the survey of historic buildings in downtown Fort Worth wrote that the hospital building should be eligible for the National Register of Historic Places. That listing would qualify an improvement project in the historic hospital building for state restoration tax credits which are 25% on the dollar. Some see this beautiful building as an ideal art museum and library of collections from local families.
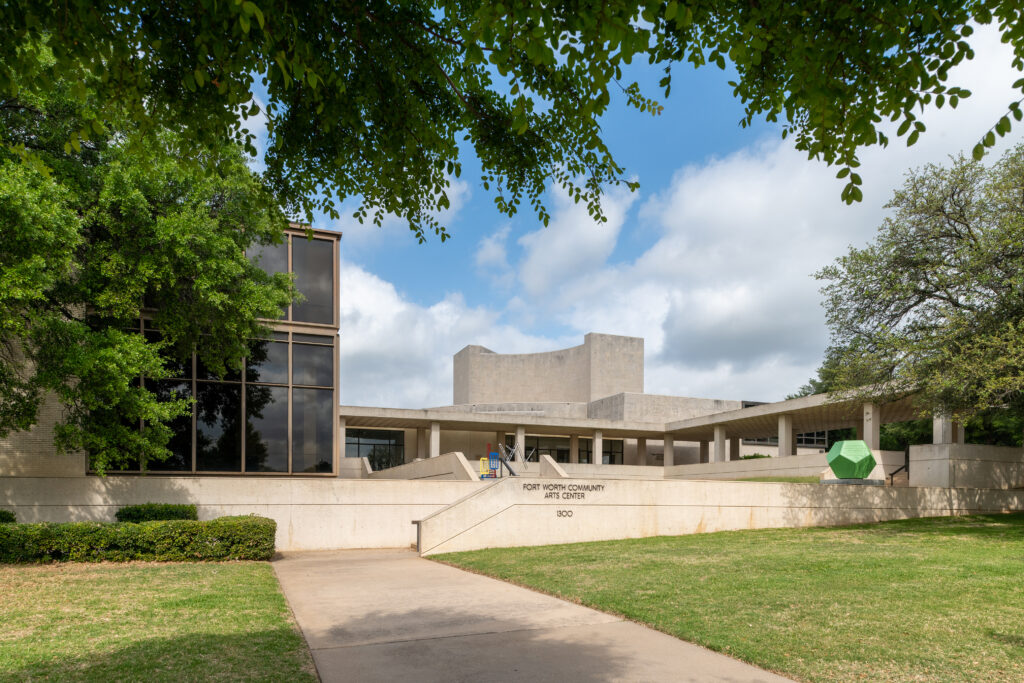
Fort Worth Community Arts Center and Scott Theatre
Address: 1300 Gendy Street
Date built: Initially built in 1954 with additions in 1966 and 1974
Owner: City of Fort Worth
Previous Endangered Listings: 2012 and 2013
The Fort Worth Art Association was established in 1938. In 1954, the Art Association moved into the Fort Worth Art Center building that was designed by Herbert Bayer, an Austrian graphic designer, architect, and landscape designer. Mr. Bayer was known as the “curator of aesthetics” and he designed the buildings and landscapes in Aspen, Colorado, a place he shaped for over thirty years.
Next, in 1966, the William Edrington Scott Theater was added to the site. The theater was designed by Fort Worth’s Cornell-educated Joseph R. Pelich with theater designer Donald Oenslager of New York. Finally, in 1974, the firm of O’Neill Ford and Associates of San Antonio completed the Community Arts Center. O’Neill Ford is known as the “grandfather of Texas Modernism.”
Prior to becoming the previous location for the Modern Art Museum, the Center was both a museum and an art school with administrative offices on the second floor. Today, the building is the headquarters of several art-affiliated groups. Paid parking threatens the business plans of the arts groups who count on the public for support. Paid parking “pays off” the debt of newer buildings in the area which, in turn, puts the FWCAC and the non-profits that use the building at risk.
Holly Water Pump Station
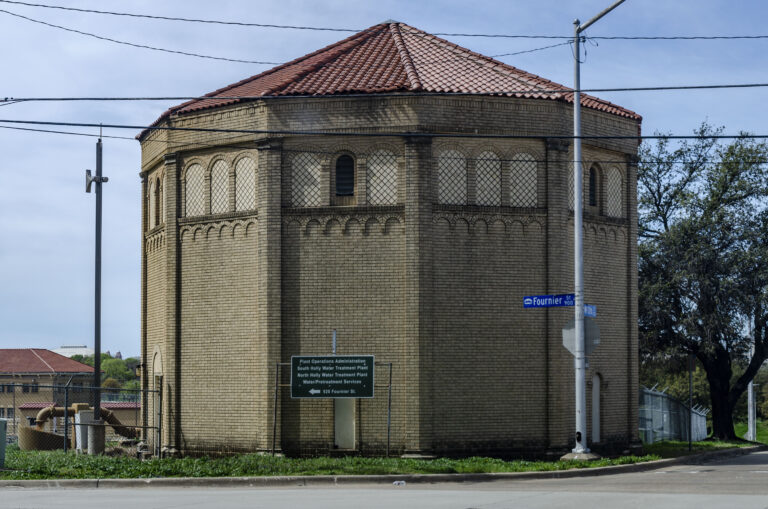
Address: 920 Fournier Street
Date opened: Pump Station 1892
Date opened: North Holly Water Treatment Plant 1911
Owner: City of Fort Worth
Designer: Major John Hawley, co-founder of Freeze and Nichols, with Simon Freeze
Designation: In 1992 both the Holly Pump Station and the North Holly Water Treatment Plant were designated American Society of Civil Engineers Landmarks. They are the first waterworks systems constructed in Fort Worth. They were named “Holly” because the boilers were purchased in 1891 from the Holly Manufacturing Company of Lockport, New York.
Fort Worth was incorporated in 1873 with a population of 500, but the arrival of the Texas and Pacific Railroads in 1876 sparked incredible growth. From 1880-1890, the city’s population quadrupled. The water supply, then dependent on shallow wells, cisterns, springs, and the run of the Trinity River, was stretched thin and water-borne illnesses were a major problem.
A company was created by Captain B.B. Paddock in 1882 for the construction of a private water system, which was purchased by the city in 1884 to launch the Fort Worth Water Department.
The city invested in the new technology of the time for the Pump Station, which included 5 million gallon low-lift centrifugal pumps, sedimentation basins, rapid sand filters, a million-gallon clearwell, and a laboratory to facilitate chemical and bacteriological tests. Major purchases were made from the Holly Water Works Co. of New York, which furnished the pumps and designed the plant – thus the complex’s name. The initial system cleaned two million gallons a day.
In 1897, the City Engineer recommended the construction of a water supply lake. Started in November 1911, Lake Worth dam was completed and filled in 1914. Texas had only eight lakes in 1913 including Lake Worth. It was the largest water supply lake in the state, and among the largest in the country at the time it was built.
Concurrently with the building of Lake Worth, the City of Fort Worth constructed its first water treatment plant: the Holly Filtration plant. Operations began January 31, 1912, using water from the Clear Fork of the Trinity River. (The 6.5-mile pipeline bringing water to the Holly plant from Lake Worth was not completed until May 1916.) The Holly WTP plant commenced full operations in 1918. After a major expansion in 1948, this plant became the North Holly Water Treatment Plant. The plant continued to grow over the years. Completion of the treatment plant’s second expansion in 1923 brought a dramatic decrease in the incidence of disease. The facility finally reached its ultimate size (79 MGD) fifty years after its initial construction.
The vulnerability of the Pump Station’s location at an extended corner of Fournier Street and West 10th Street contributes to the endangerment of this rare, 12-sided building.
Peninsula Club Circle, a Lake Worth CCC Marker
Address: 4044 Peninsula Club Circle
Date built: 1937-1939
Designed & built by: Civilian Conservation Corps (CCC)
Owner: City of Fort Worth
Although most of the original structures built by the Civilian Conservation Corps at Camp 1816 at Lake Worth are gone, remnants of the flagpole area have been uncovered. Originally, the entire site was planned by the renowned architectural landscape firm of Hare and Hare of Kansas City, Missouri, and most of the improvements were completed by the CCC.
Between 1934 and 1937, the men of the CCC constructed roads, built bridges, built 110 stone picnic tables, 37 roadside fireplaces, 4 public toilets and three water fountains. More than ten miles of park drives and paths were graded, and rocks cut from the cliffs along the lake shore decorated drainage culverts and nature trails and were used to build magnificent shelter houses and outlooks, and many are still standing today.
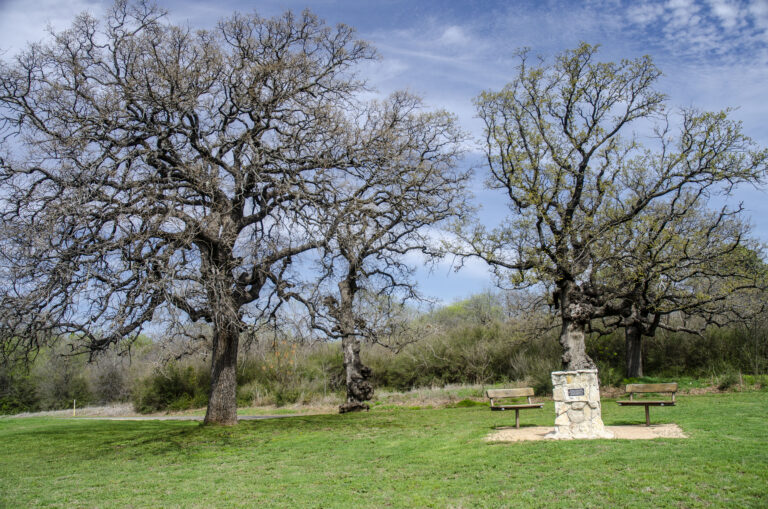
A monument in the Fort Worth Nature Center chronicles the tremendous work of the CCC. Other federal program funding helped to expand the fish hatchery and to build the two WPA bridges on the old state road section of Meandering Road at Silver Creek and Live Oak Creek.
The CCC was established by Congress on March 31, 1933, and provided jobs for young, unemployed men during the Great Depression. Over its 9-year lifespan, the CCC employed about 3 million people. CCC workers made $30.00 a month.
These resources are endangered because they are not landmarked and they should become official parks of the City of Fort Worth.
Pioneers Rest Cemetery
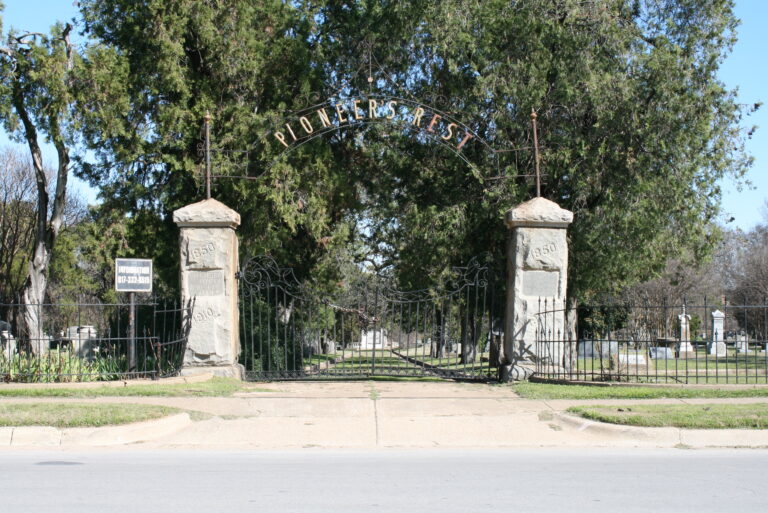
Address: 620 Samuels Avenue
Established: 1850, one year after Camp Worth was established
What: Fort Worth’s first and oldest cemetery
Listings: 2007
Designations: Pioneers Rest, Fort Worth’s oldest cemetery, includes two State of Texas historical markers, one for the cemetery itself that was dedicated in 1979, and the other for General Edward H. Tarrant, the county namesake that was dedicated in 1988. A total of 29 historic resources at Pioneers Rest contributed to a recent National Register nomination including the cemetery site, grave markers, and monuments, fencing, curbing, drives, walks, and one structure. Pioneers Rest was listed in the National Register in 2021.
Pioneers Rest is known for its collection of exceptional funeral art. Mature trees planted as early as 1877 are still growing in the cemetery including a Texas ash designated in 2007 by the Texas Forest Service as a Metroplex Champion Tree that is the largest tree of its size in the 25 county Fort Worth/Dallas region.
This sacred place changed radically when the zoning on Samuels Avenue was changed from residential to commercial. Large apartment complexes brought renters who let their dogs use the cemetery as a dog park. With no public notice to the Cemetery Board, an apartment complex was designed with almost no space between the historic cemetery perimeter walls and a new apartment building wall. This has created water run-off issues, and a valid concern for small animals and children who can get stuck between the old and new walls. Additionally, the Cemetery Association was notified that a spark from equipment at the apartment ignited a fire in the cemetery, which damaged trees and headstones. Endangerment is abundant at Pioneers Rest, which includes a raised railroad track at the cemetery’s back wall. The pioneers are restless at Fort Worth’s oldest cemetery.
St. Ignatius Academy
Address: 1206 Throckmorton Street
Architect: James K. Kane
Built: 1888-1889 in the French Second Empire style
Owner: Catholic Diocese of Fort Worth
Designations: Recorded Texas Historic Landmark in 1962
Listed in the National Register of Historic Places in 1985
St. Ignatius Academy was the vision of the Sisters of St. Mary Namur. They founded the Academy in 1885, hired architect James K. Kane of Fort Worth, and funded the construction with a loan of $50,000. St. Ignatius is the only building in Fort Worth to be designed in the French Second Empire style, which explains the mansard roof, dormer windows, cupola tower and decorative chimneys.
Although the building’s basement is being used for choir practice, the main floors appear to be mothballed. This exquisite building is already a Texas and National Landmark, which means that a restoration project for St. Ignatius Academy should qualify for the Texas Historic Preservation Tax Credit, which is 25 cents on every dollar spent on restoration expenses, including architectural and engineering fees.
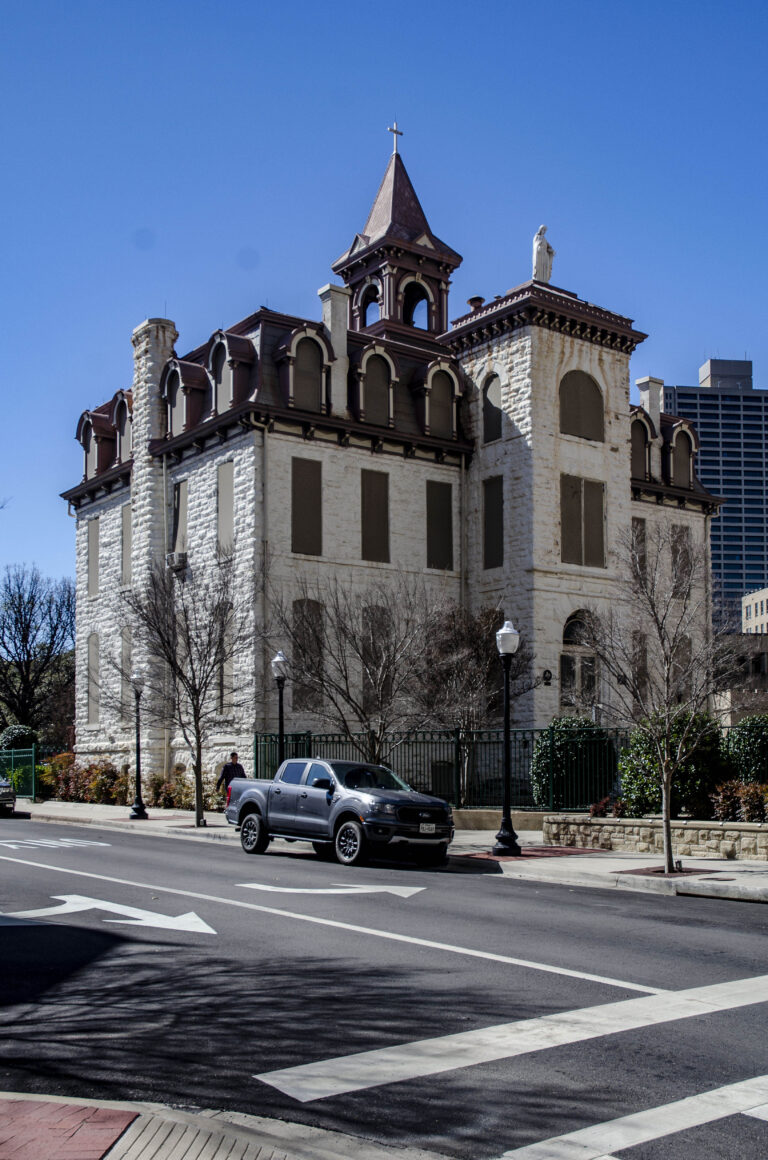
Waddy Russell Ross Home
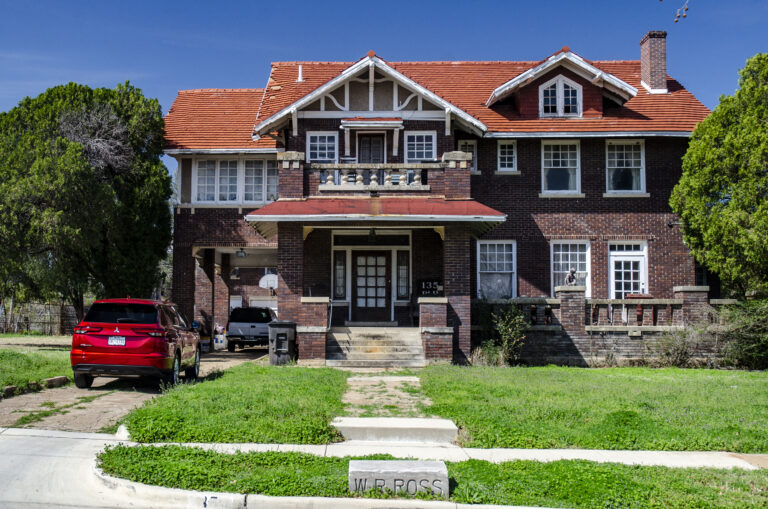
Address: 1352 Park Street
Built: 1917
Designation: Included in the Grand Avenue National Register Historic District
Waddy Russell Ross was known as the world’s leading horse and mule dealer. He was a self-made millionaire who made his fortune by supplying horses and mules during both world wars. Waddy Ross arrived in Fort Worth in 1905, and he and his brothers established the Ross Brothers Horse and Mule Co. In 1917 he purchased 3 lots at the intersection of Grand Avenue and Park Avenue and it is rumored that he hired a local architect to design his monumental 2 1/2 story home overlooking the West Fork of the Trinity River. The house is designed in a rectangular plan flanked by offset gabled wings, a porte-cochere, and a conservatory bay. The house is clad in dark purple brick and has sections of stucco, half-timbered trim, and decorative brackets.
The Waddy Russell Ross Home is suffering from lack of maintenance and appears to need major work. Two endangered nominations were received for this property.
The Woman’s Club of Fort Worth
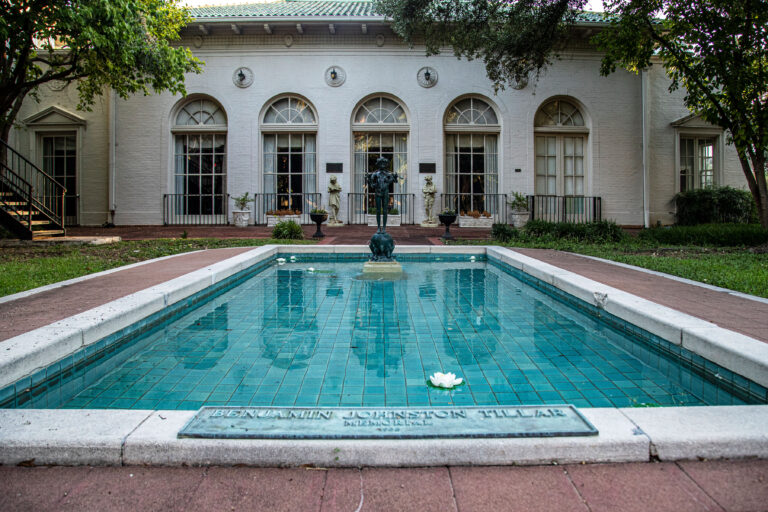
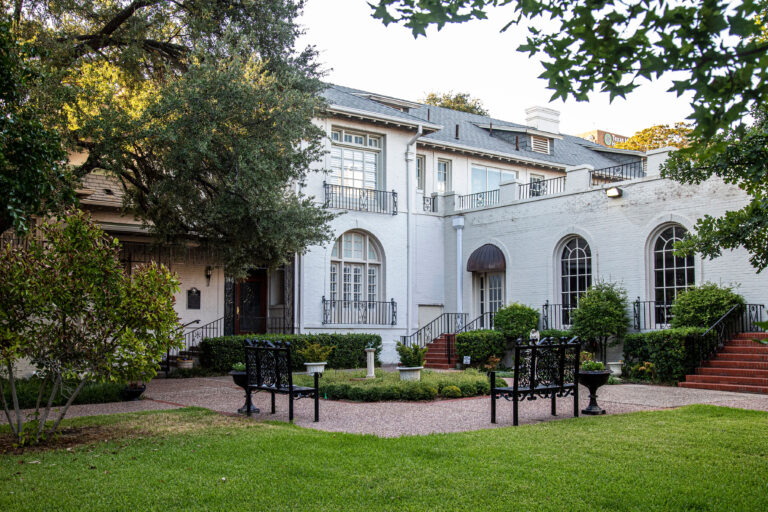
Address: 1316 Pennsylvania Avenue
Date of buildings: 1903-1911
Owner: The members of The Woman’s Club of Fort Worth, an educational organization that welcomes all women.
Architects: Leading architects of the day
Designations: National Register of Historic Places, Recorded Texas Historic Landmark, and Historic and Cultural Landmark of the City of Fort Worth
The historic resources of The Woman’s Club of Fort Worth comprise an entire block (2.2 acres) along the north side of the 1300 block of Pennsylvania Avenue in what was Fort Worth’s finest residential neighborhood, Quality Hill. While The Woman’s Club acquired the buildings between 1923 and 1954, these four residences were constructed between 1903 and 1911. A 1900 carriage house was converted into an art studio in 1929, and it is where many of the Fort Worth Circle artists taught art to the members of The Woman’s Club.
Architects and construction firms for the buildings that became The Woman’s Club include: Palmer Graves, Louis B. Weinman, Sanguinet, Staats and Hedrick, Wylie G. Clarkson & Co., Joseph R. Pelich, Paterson and Teague, and Kirk Voich Smith. Landscape architects were Hare and Hare of Kansas City, Missouri, and Carter and Burgess of Fort Worth.
The Woman’s Club of Fort Worth is a 501(c)(3) charity, and its purpose is to empower women through educational programming in the arts, literature, history, science, fine arts, and other areas of personal and professional development. This year marks the 100th anniversary of The Woman’s Club of Fort Worth. A membership drive is underway to help to defray the maintenance and operating expenses of these extraordinary buildings. The current membership costs less than $50 a month.
To view a comprehensive list of all the past years, it is available here : 2004-2022 – HFW Endangered List.
2023 (nomination form) (post-card)
2022 (list) (narrative)
2019 (list) (narrative)
2018 (list) (narrative)
2017 (list) (narrative)
Take a map-based tour of 2017’s Most Endangered Places.
Thanks to Kate Holliday and son William Dibble for their work on this project.
2016 (list) (narrative)
2015 (list) (narrative)
2014 (list) (narrative)
2013 (list) (narrative)
2012 (list) (narrative)
2011 (list) (narrative)
2010 (list) (narrative)
2009 (list) (narrative)
2008 (list) (narrative)
2007 (list) (narrative)
2006 (list) (narrative)
2005 (list) (narrative)
2004 (list) (narrative)
Photos from 2019 MEP announcement at Thistle Hill

