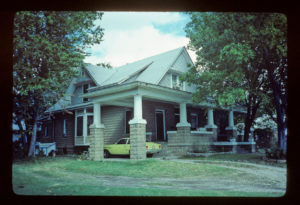 The Artz House is a one and one-half story house constructed of concrete block on the ground level with wood-framed gabled half-story above. A full front porch extends to one side to become a porte-cochere, with concrete block base and wooden Tuscan columns. The concrete blocks are rough-faced and of a brownish color to simulate stone. The first owner, and possibly the builder, was Frank T. Artz, a plaster contractor and geologist, who lived here with his wife, Marie, until 1932. With more complete documentation, the house may be eligible for the National Register as an early local example of concrete block construction. Following a protracted struggle between Travis Avenue Baptist Church and the South Hemphill Heights neighborhood, the Artz House and seven adjacent houses were demolished c. 1987 for a parking lot for the church.
The Artz House is a one and one-half story house constructed of concrete block on the ground level with wood-framed gabled half-story above. A full front porch extends to one side to become a porte-cochere, with concrete block base and wooden Tuscan columns. The concrete blocks are rough-faced and of a brownish color to simulate stone. The first owner, and possibly the builder, was Frank T. Artz, a plaster contractor and geologist, who lived here with his wife, Marie, until 1932. With more complete documentation, the house may be eligible for the National Register as an early local example of concrete block construction. Following a protracted struggle between Travis Avenue Baptist Church and the South Hemphill Heights neighborhood, the Artz House and seven adjacent houses were demolished c. 1987 for a parking lot for the church.
