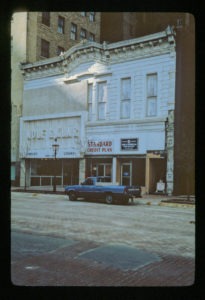 506-508 Main Street [NR*], Commercial Building/Jarvis Building, c.1884-85; c. 1968. One of the earliest extant commercial building in Fort Worth (see also CBD 83, 84, 111), this two-story stone building is actually only half a building. The full structure, which extended to the north and ran from 502 to 508 Main St., was built about 1884-85. The land was then owned by Augusta and Edward J. Crider of Eureka Springs, Arkansas who had purchased the tract in 1877. In 1908 the property was sold by the Crider estate to J.J. Jarvis, and the structure has been referred to as the Jarvis Building. Early tenants included druggists (the first identified tenant was Fred L. King who was at 502 Main St. about 1884-85), insurance agents, tailors, physicians, jewelers, and office supply dealers.
506-508 Main Street [NR*], Commercial Building/Jarvis Building, c.1884-85; c. 1968. One of the earliest extant commercial building in Fort Worth (see also CBD 83, 84, 111), this two-story stone building is actually only half a building. The full structure, which extended to the north and ran from 502 to 508 Main St., was built about 1884-85. The land was then owned by Augusta and Edward J. Crider of Eureka Springs, Arkansas who had purchased the tract in 1877. In 1908 the property was sold by the Crider estate to J.J. Jarvis, and the structure has been referred to as the Jarvis Building. Early tenants included druggists (the first identified tenant was Fred L. King who was at 502 Main St. about 1884-85), insurance agents, tailors, physicians, jewelers, and office supply dealers.
The northern one-fourth of the building (502 Main St.) was demolished in 1912 to make room for the construction of the State National Bank (later the Burk Burnett) Building (CBD 117). The remaining portion stood until 1980 when the Burk Burnett Building was rehabilitated. At that time another quarter (504 Main St.) was demolished so that an elevator tower could be added to the south side of the Burk Burnett Building. Other major modifications were made as well, including remodeling the ground floor storefronts and a circa 1968 stucco patch applied to the southern portion of the structure. The stucco front is a clear object lesson of inappropriate remodeling of an historic building. Despite the alterations, the intent of the building’s original design is still visible. The second floor facade, a central three-part window flanked by windows with quoined frames, is visible, and the elaborate iron cornice with its central arched element is intact. As a rare example of mid-1880s Italianate commercial architecture in Fort Worth, this building could be eligible for the National Register with the restoration of the facade.
