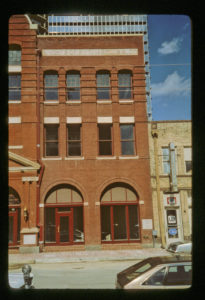108 E. Third Street [NR/CFO(NR)], Knights ofPythias Club Building, 1920; 1981-82. The Knights of Pythias Club Building, adjacent to the main Knights of Pythias Castle Hall (CBD 115), was erected in 1920 to provide expanded space for the fraternal organization’s operations. Designed by architect J.J. Pollard, the main floor was lease space, while the second held recreational facilities and the third a dining hall and kitchen. The building was rehabilitated as part of the Sundance Square project in 1981-82. Thomas E. Woodward & Associates were the architects and Thomas S. Byrne, Inc. was the general contractor. This simple three-story brick building complements the design of the main structure. The name “Knights of Pythias Club Building” is inscribed in a limestone panel above the third story windows. The Club building was not part of the 1970 nomination that listed the main Knights of Pythias structure on the National Register, but it is eligible on the basis of its history and architectural qualities. It is also a contributor to the proposed Central Business District Clubs and Fraternal Organizations National Register Thematic Group.

