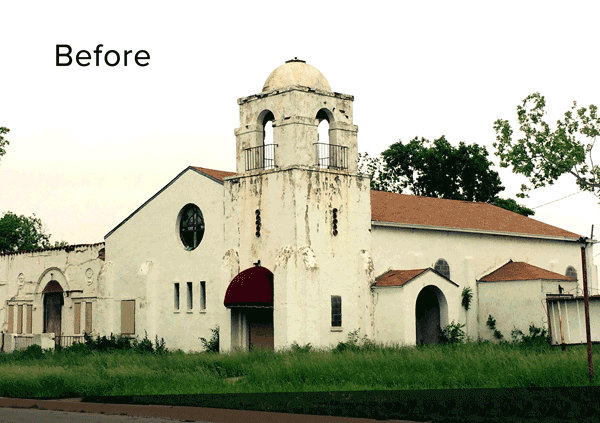
2024 List Published Tuesday, May 7, 2024
The annual Most Endangered Places list, a vital program of Historic Fort Worth, Inc., is a marketing and educational tool that spotlights historic resources threatened by a variety of circumstances–extremely deferred maintenance, no local landmark designation, loss of parking, and lack of awareness of economic incentives to rehab historic buildings. Owners of properties recognized as “Endangered” benefit from increased public awareness and assistance from Historic Fort Worth, Inc. to address these issues. The List is released each year in May, during National Preservation Month.
2024 Most Endangered List Nomination
Established in 1969 and honored with the Governor’s Award in Historic Preservation in 2009, HFW is dedicated to preserving Fort Worth’s unique historic identity through education, stewardship, and leadership. The organization’s headquarters, a museum and preservation library are located in the 1899 McFarland House, 1110 Penn Street.
As a comprehensive preservation charity, HFW’s board and staff work behind the scenes and in the public arena to create opportunities for those places they do not own that shape Fort Worth’s unique historic identity. Examples of successes from this community-wide program follow:
African American Knights of Pythias Hall (1925)
900 East 2nd Street: HFW funded a successful nomination for the Plaza’s placement on the National Register of Historic Places at the national level of significance. This effort spawned a sensitive restoration plan which is being implemented.
Chase Court (1906) 1700 Hemphill Street: It’s placement on the endangered list prompted the neighbors of Fort Worth’s first gated community to establish a local historic district. (Listed in 2014
Heritage Park Plaza (1976-80) Western edge of the bluff at Houston Street: HFW funded a successful nomination for inclusion in the National Register of Historic Places that created the insight for a new, sensitive restoration plan. (Listed 2005, 2008, 2009 & 2012)
Meisner-Brown Funeral Home (1937) 2717 Avenue B: With one month left before its demolition, HFW developed an e-blast about this landmarked building and an owner of a restoration firm bought the building and restored it.
Ridglea Theater (1950) 6025 Camp Bowie Blvd.: HFW stopped a plan to demolish all but the tower and the lobby until a new owner emerged who restored the theater back to its original splendor. (Listed in 2004, 2005, 2007, 2008 and 2010.)
Stockyards (1900-24): North Main Street at Exchange Avenue and spanning for many blocks. HFW funded a historic resources survey that resulted in a local historic district. (Listed in 2012 and 2014).
Talbott-Wall House (1903) was at 915 Samuels Avenue and moved to 1102 Samuels Ave.: HFW worked with a developer to move this grand house to a new lot down the street allowing preservation and progress to come together on Samuels Avenue.
W.I. Cook Memorial Hospital (1929) 1212 West Lancaster, was on 2023 Most Endangered List. May, 204 Historic Fort Worth, Inc. proudly announces the inclusion of the W.I. Cook Memorial Hospital on the prestigious National Register of Historic Places. Erected in 1929 at 1212 West Lancaster Avenue, this architectural gem stands as a testament to Fort Worth’s rich history and cultural heritage.
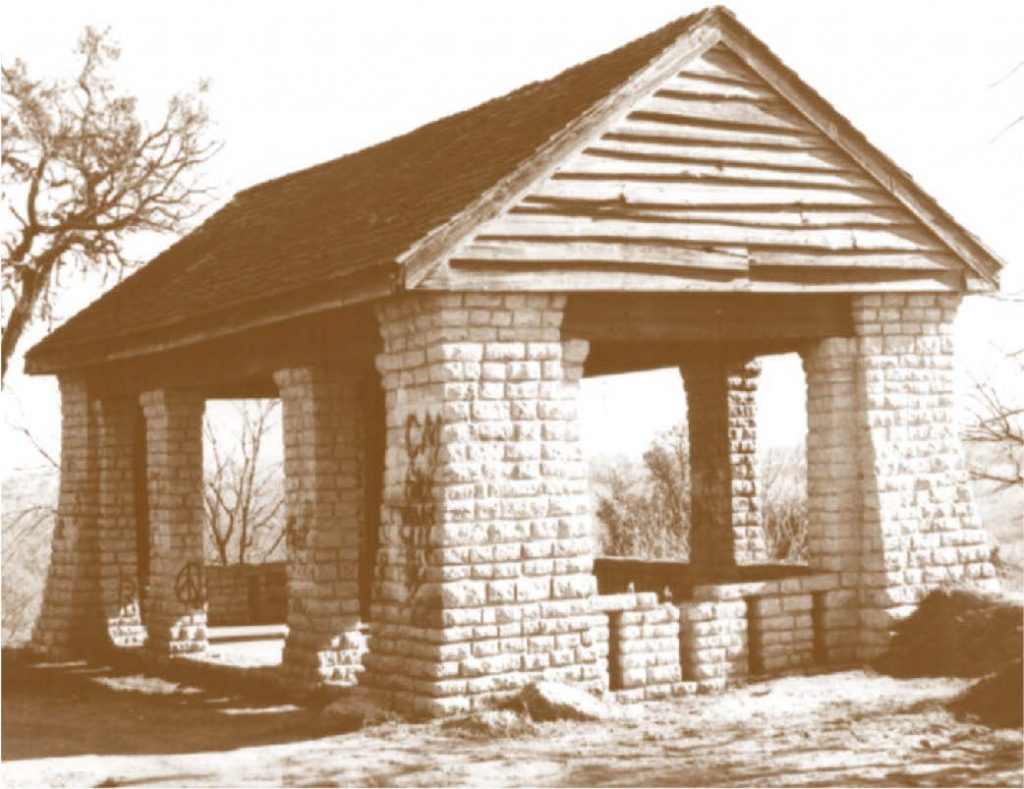
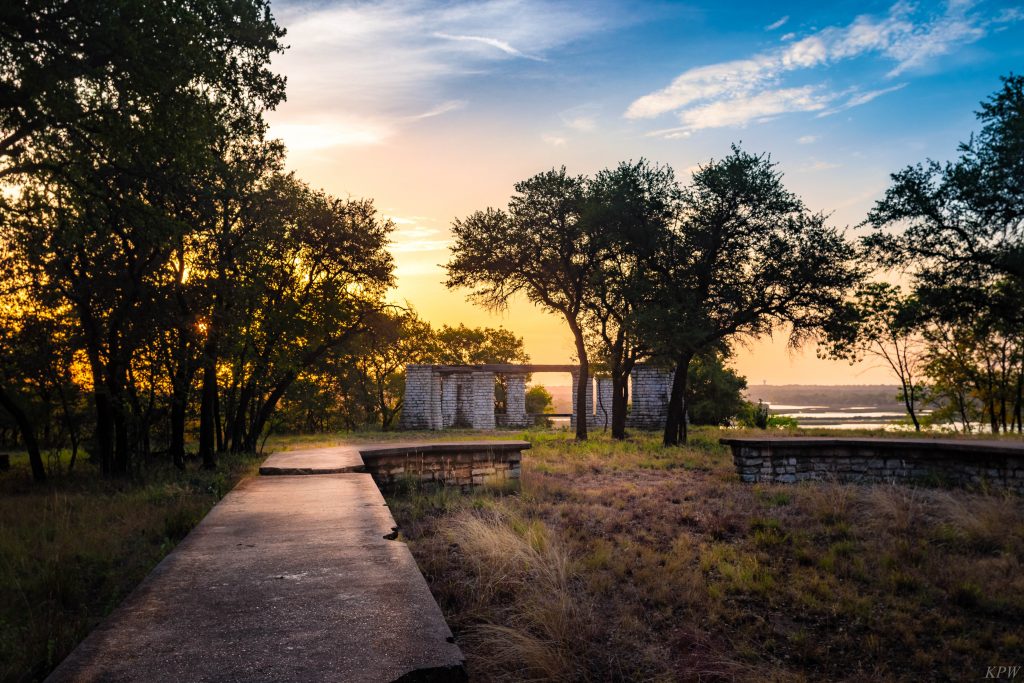
FORT WORTH NATURE CENTER to & REFUGE CIVILIAN CONSERVATION CORPS CAMP SITES
Address: 9601 Fossil Ridge Road
Date built:May 1934 – December 1937
Owner: City of Fort Worth, agent Jared Wood Ph.D.
Preservation: In 2013 the City of Fort Worth developed a plan for these camp sites and in 2015 the camps sites were documented. Although there are no designations on these structures, planning and documentation are important first steps.
Issue: The Civilian Conservation Corps Camp Sites are comprised of three public parks located within the Fort Worth Nature Center. All sites were built for public events and picnic-based activities. Over the decades the sites have fallen into disrepair. The stone tables and restrooms are falling apart, and the larger pavilions have seen fire damage. The Civilian Conservation Corps was a work relief program under Franklin Delano Roosevelt that gave millions of young men employment during the Great Depression.
Previous Listings: None
Designations: None
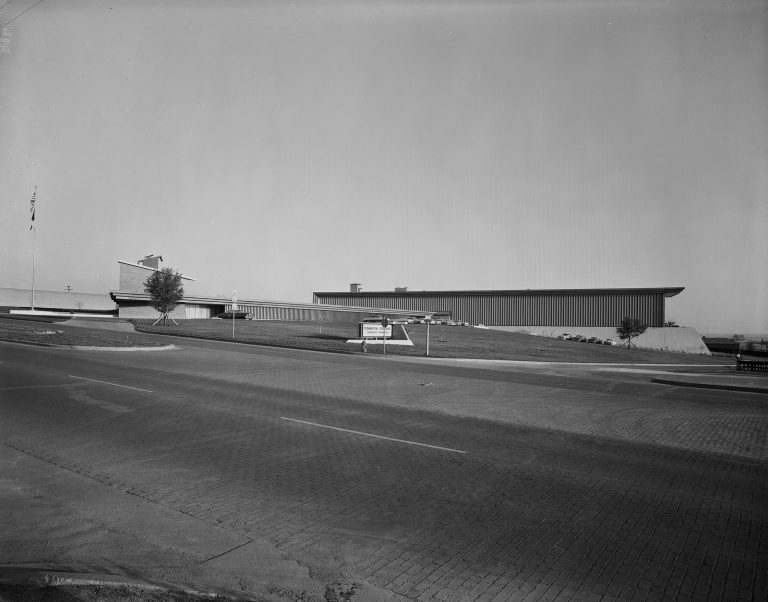
COMMERCIAL STANDARD BUILDING (Original Name)
Address: 6421 Camp Bowie Blvd.
Date built: 1956
Designed by: Mackie & Kamrath, a Houston firm known for its contemporary architecture
Owner: Mbh Nnn Investments, LLL at 16916 W. Caramel Apple Trail, Cypress, Texas
Description: This striking mid-century building was designed in an L-shape with a one-story cantilevered aluminum canopy fronting Camp Bowie Boulevard. Louvers sit in front of all the windows of the building to screen the sun.
Issue: Incompatible development in front of one of the finest mid-century modern commercial buildings in Fort Worth. Incompatible development occurred when the original lot was divided, and the front section was sold.
Previous Listings: None
Designations: None
HISTORIC STRIP ON EAST LANCASTER AVENUE
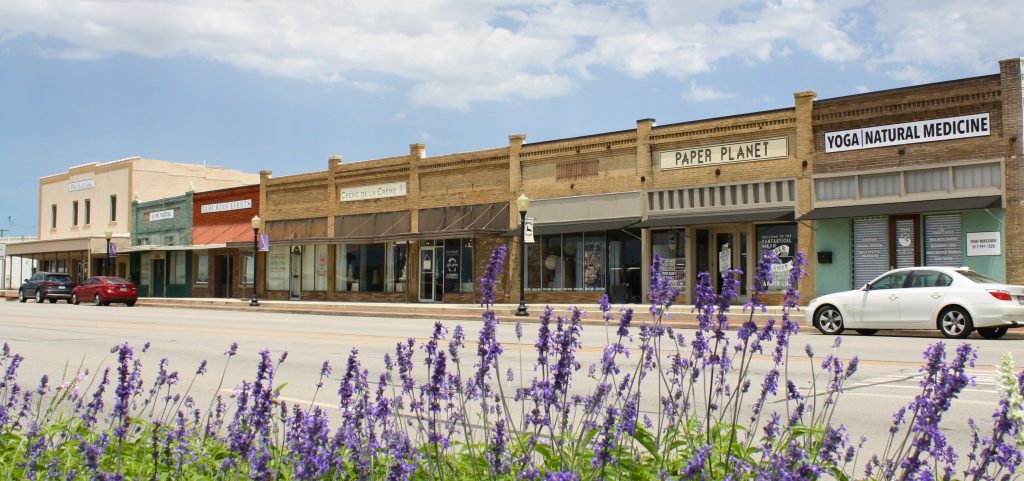
Address: 6511-6515 East Lancaster Avenue
Date built: 1910 and 1916
Owner: Jamie Holder/Julie West
Description: Although this section of East Lancaster is within both a Local Historic District and the Central Handley National Register Historic District, it is threatened by the planned expansion of Lancaster Avenue.
The commercial strip is comprised of 5 brick storefronts built in two phases. They were commissioned by Matt Skeen around 1910 and designed and built by George Steven Carmack. The strip has 5 bays, and the west three bays have a central stepped parapet, which probably comprised the original structure. The two bays on the east side date from 1916. Recessed panels above each storefront and the continuous corbelled cornice visually unify the five storefronts.
Previous Listings: None
Designations: Within a Local Historic District and a National Register Historic District
U.S. National Helium Production Plant #1
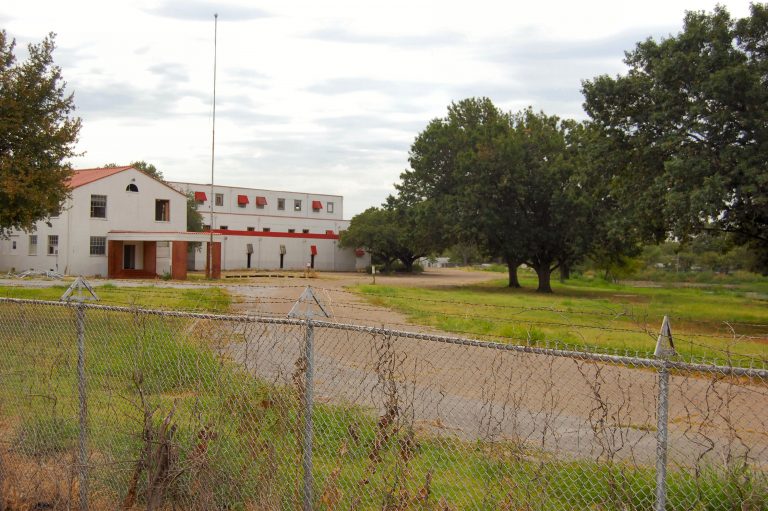
Address: 4400 Blue Mound Road
Date Built: 1918
Designed by: Construction Quartermaster Corps of the Army in corporation with the Bureau of Mines
Owner: FAA Development LLC, 501 Rogers Road, Benbrook 76126
Description: The U.S. Helium Production Plant No. 1 was the first facility in the world to extract helium from natural gas in commercially viable quantities, and in less than a decade the plant had slashed the cost of helium from nearly $2,500 per cubic foot to $0.03 per cubic foot by the end of 1923. The plant functioned as a fueling station for inflating blimps and dirigibles for WWI. The plant received natural gas from the Petrolia field near Wichita Falls. The late Mike Nichols, a journalist who wrote for the Star-Telegram and other publications including his Hometown by Handlebar blog stated, “Now this is a gas station.”
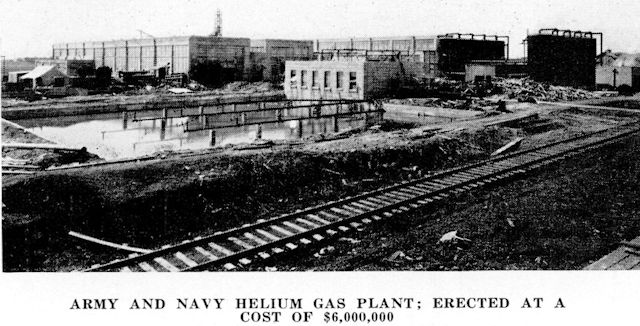
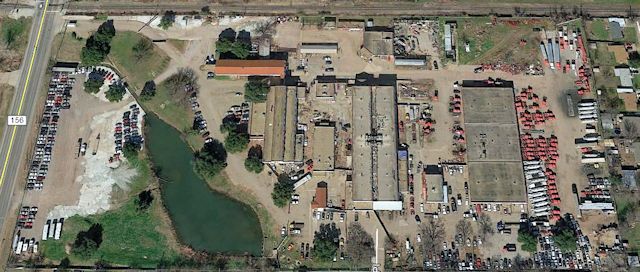
The plant closed in 1929 and the site was taken over by the predecessor agency of the Federal Aviation Administration which used the complex as their Regional Office until 1995. Today, the site is privately owned and rented. One tenant appears to be using the site as a dump yard, and another for a spook house. A survey team from Page, Anderson & Turnbull of San Francisco was hired to document the historic resources in Tarrant County in the 1980’s. They stated that the Helium Plant buildings most likely qualify for the National Register of Historic Places.
Previous Listings: None
Designations: None; however, an Historic American Buildings Survey (HABS) was conducted at the site in 1997. That survey documented the buildings of U.S. Helium Plant #1 and will be helpful to the building owners when writing a designation nomination in preparation for restoration tax credits. https://www.loc.gov/pictures/collection/hh/item/tx0903.photos.1/
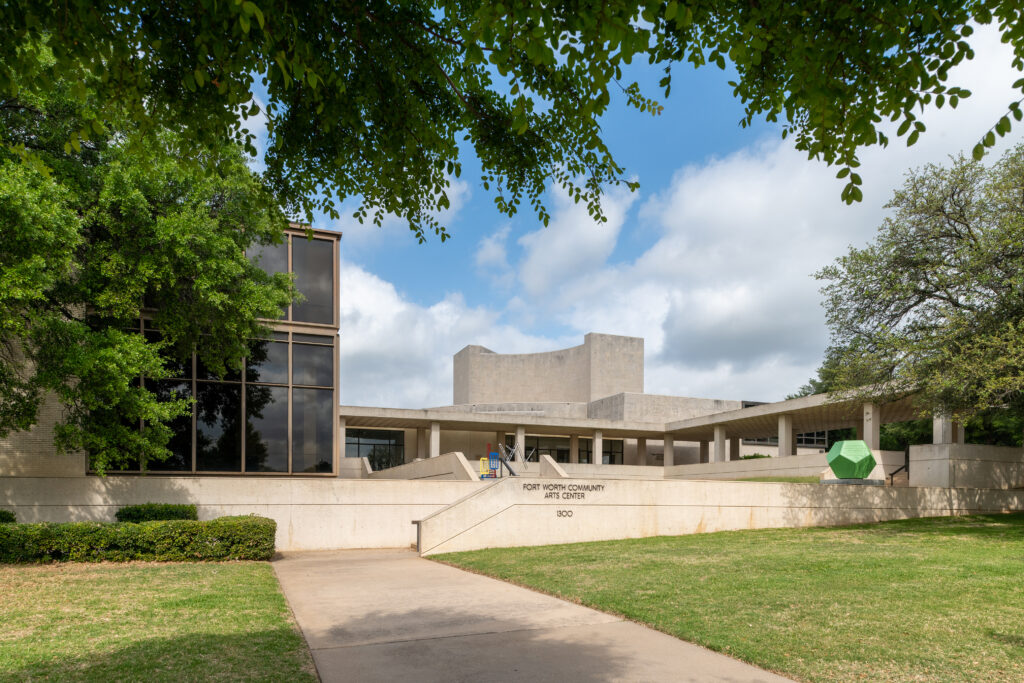
FORT WORTH COMMUNITY ARTS CENTER
Address: 1300 Gendy Street
Date built: Initially built in 1954 with additions in 1966 and 1974
Owner: City of Fort Worth
Designers: Herbert Bayer, Joseph R. Pelich, Donald Oenslager, and the firm of O’ Neill Ford
Significance: The Fort Worth Art Association was established in 1938. In 1954, the Art Association moved into the Fort Worth Art Center building that was designed by Herbert Bayer, an Austrian graphic designer, architect, and landscape designer. Mr. Bayer was known as the “curator of aesthetics” and he designed the buildings and landscapes in Aspen, Colorado, a place he shaped for over thirty years. Then, in 1966, the William Edrington Scott Theater was added to the site. The theater was designed by Fort Worth’s Cornell-educated Joseph R. Pelich with theater designer Donald Oenslager of New York. Finally, in 1974, the firm of O’Neill Ford and Associates of San Antonio completed the Community Arts Center. O’Neill Ford is known as the “grandfather of Texas Modernism.”
Prior to becoming the previous location for the Modern Art Museum, the Center was both a museum and an art school with administrative offices on the second floor. Today, the building is the headquarters of several art-affiliated groups.
Issue:
- Deferred maintenance negatively impacts the performers and the arts groups who use the building.
Previous Listings: 2012, 2013 and 2023
Designations: None
GRAND HIGH COURT OF HEROINES OF JERICHO
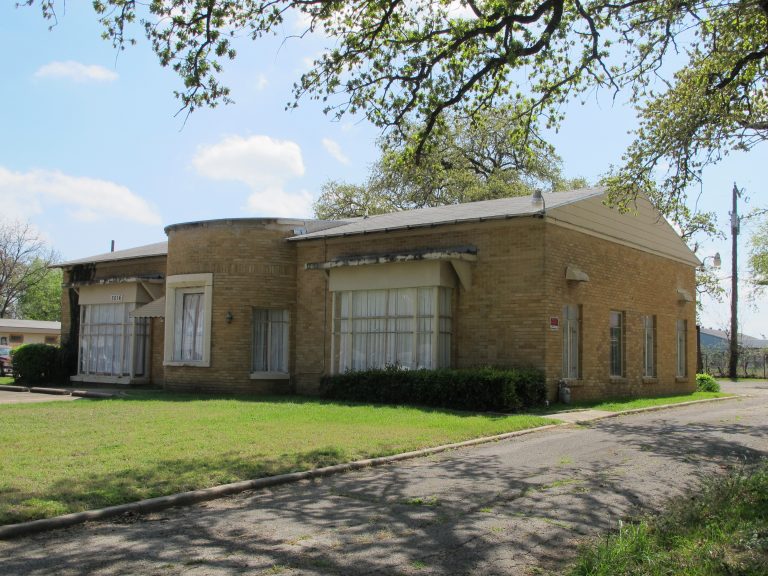
Address: 3016 East 4th Street
Built: 1952
Significance: The Grand High Court of Heroines of Jericho, an African American women’s organization, had several chapters throughout Texas and existed to help their less fortunate members. The chapters began just 20 years after the Emancipation Proclamation of 1865.
In 1897, the Grand High Court of Heroines of Jericho was adopted in Texas as the first female masonic house of the Texas Prince Hall Masons and Grand Lodge Free and Accepted Masons of Texas. Then, in 1906, it was required that the Grand Lodge and High Court’s Texas headquarters be relocated in Fort Worth.
In 1907 an African American Masonic Temple for men was erected at the corner of Ninth Street and Jones Street, and in 1924 a new Masonic Temple was built at 2213 East First Street. This building was designed by H.L. Spicer and could hold 3,000 people. Prominent presidents were William Coleman and William Madison McDonald. Count Basie and Duke Ellington entertained there.
The Masons sold their National Register-eligible building in 1985 and it was demolished the next year. The Grand High Court of Heroines of Jericho is a rare historic resource representing African Americans throughout the state.
Previous Endangered Listings: 2017
Designations: None
R. VICKERY SCHOOL
Address: 1905 E. Vickery Blvd.
Date: Built: 1910
Owner: City of Fort Worth?
Significance: Built by Richard Vickery, a real estate developer who owned most of the land in the predominantly white Glenwood Neighborhood, the R. Vickery School was designed by Waller Shaw & Field. This is the same firm that also designed the Alexander Hogg School, the original building of I.M. Terrell Academy, and the Master Plan for TCU. The two-story building has a rusticated basement and Wyatt C. Hedrick completed a wing on the east side in 1937. The building was closed in the 80’s and used as a nightclub. It has been vacant for years and has endured several fires.
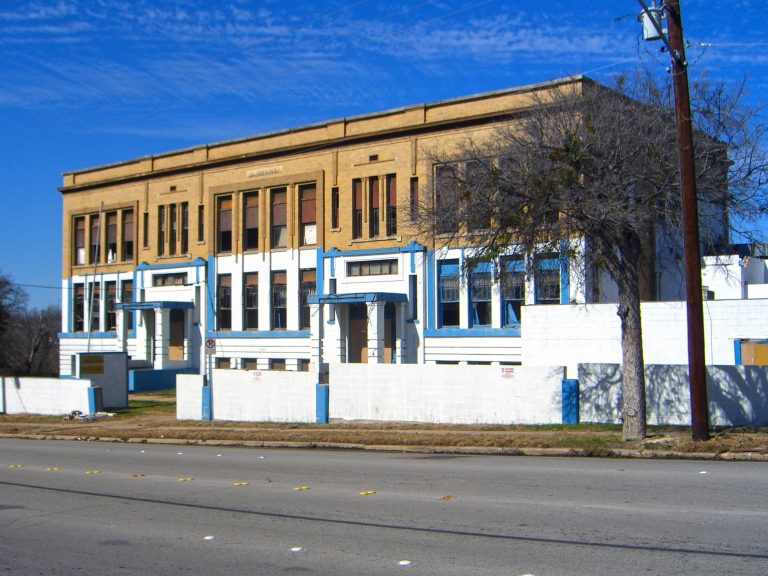
Valued on TAD at $1.5 million, recently the Beta Tau Lamba Fraternity has developed a plan for this building that includes adapting it to include the fraternity’s Alpha Academy program, a male mentorship program for 5th to 12th grades. Plans also include fraternity headquarters, an event center, a business incubator, a police substation, and a food hall.
Previous Listings: 2007
Designations: None
To view a comprehensive list of all the past years, it is available here : 2004-2023 – HFW Endangered List.
2023 Final List
2022 (list) (narrative)
2019 (list) (narrative)
2018 (list) (narrative)
2017 (list) (narrative)
Take a map-based tour of 2017’s Most Endangered Places.
Thanks to Kate Holliday and son William Dibble for their work on this project.
2016 (list) (narrative)
2015 (list) (narrative)
2014 (list) (narrative)
2013 (list) (narrative)
2012 (list) (narrative)
2011 (list) (narrative)
2010 (list) (narrative)
2009 (list) (narrative)
2008 (list) (narrative)
2007 (list) (narrative)
2006 (list) (narrative)
2005 (list) (narrative)
2004 (list) (narrative)

