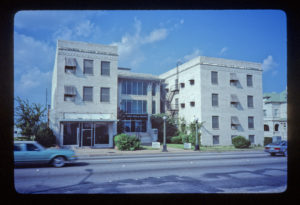 This three-story, high-basement, U-plan medical building is constructed of hollow tile with a veneer of textured brick painted white. The recessed entry wing has a remarkable three-story portico supported by paired brick piers and capped by a tiled canopy with heavy ornate brackets. The porch and balconies have been enclosed with windows. Denticulated brick and tile courses run beneath the parapet of the flat roof. Designed by Clarkson and Gaines and erected in 1920-21 as the Protestant Hospital, under the directorship of Dr. A. R. Ponton and Dr. H. V. Johnson, it was sold the following year to the Baptist Hospital of Fort Worth. Since 1971, the building has housed medical laboratories. It may be eligible for the National Register as a modest example of an early 20th-century hospital which has undergone few irreversible exterior alterations. This building has been demolished.
This three-story, high-basement, U-plan medical building is constructed of hollow tile with a veneer of textured brick painted white. The recessed entry wing has a remarkable three-story portico supported by paired brick piers and capped by a tiled canopy with heavy ornate brackets. The porch and balconies have been enclosed with windows. Denticulated brick and tile courses run beneath the parapet of the flat roof. Designed by Clarkson and Gaines and erected in 1920-21 as the Protestant Hospital, under the directorship of Dr. A. R. Ponton and Dr. H. V. Johnson, it was sold the following year to the Baptist Hospital of Fort Worth. Since 1971, the building has housed medical laboratories. It may be eligible for the National Register as a modest example of an early 20th-century hospital which has undergone few irreversible exterior alterations. This building has been demolished.
