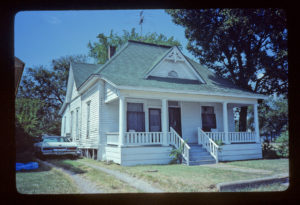 This is a one-story wood-framed house, rectangular in plan, with flat-topped hipped roof and minor gables on the sides and front. The front gable has a fan-shaped attic vent and ornamental wood trim in the peak. A full porch extends across the front, supported by Tuscan columns. The house was built c. 1908 according to the tax assessor’s abstract, apparently as a rental property for Graham Stewart, a bookkeeper with the Farmers & Mechanics Bank. It was purchased for use as a residence by Sarah Rosenberg in 1919, and sold in 1946 to the Coomer family, who still reside here.
This is a one-story wood-framed house, rectangular in plan, with flat-topped hipped roof and minor gables on the sides and front. The front gable has a fan-shaped attic vent and ornamental wood trim in the peak. A full porch extends across the front, supported by Tuscan columns. The house was built c. 1908 according to the tax assessor’s abstract, apparently as a rental property for Graham Stewart, a bookkeeper with the Farmers & Mechanics Bank. It was purchased for use as a residence by Sarah Rosenberg in 1919, and sold in 1946 to the Coomer family, who still reside here.
The front porch has been enclosed with a trellis. The windows facing the drive have been closed. A single car garage has been added.
