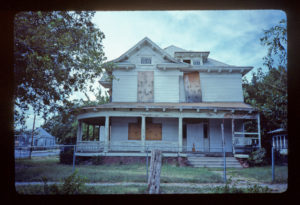 This two-story wood-framed house has a hipped roof and gabled bays projecting to the front and side. Roof eaves flare to create wide overhangs under-girded with decorative brackets. A curving porch supported by Tuscan columns wraps around the front and south side. The house was built c. 1908 for Samuel Simon, a notary public. Mrs. Alice Jackson, a widow, purchased the property in 1920 and lived there until 1943. The house, in poor condition, is in the process of rehabilitation. With further documentation and restoration, it might be eligible for the National Register. The Simon-Jackson House has been demolished.
This two-story wood-framed house has a hipped roof and gabled bays projecting to the front and side. Roof eaves flare to create wide overhangs under-girded with decorative brackets. A curving porch supported by Tuscan columns wraps around the front and south side. The house was built c. 1908 for Samuel Simon, a notary public. Mrs. Alice Jackson, a widow, purchased the property in 1920 and lived there until 1943. The house, in poor condition, is in the process of rehabilitation. With further documentation and restoration, it might be eligible for the National Register. The Simon-Jackson House has been demolished.
