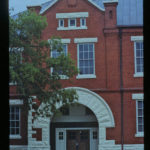This large two-story Romanesque Revival school building is generally rectangular in plan with interlocking hipped roofs and red brick walls trimmed in quarry-faced white limestone. It has a symmetrical composition: two-story entry wings, hipped with triangular parapets, project forward near each end of the front façade. A large Romanesque arch frames a recessed entry at the base of each wing. Regularly spaced double-hung rectangular windows are set in the walls. Stone trim includes base, arch voussoirs, sills, lintels and quoins. The original unit of the school, consisting of the southern portion of the building, was designed by Messer, Sanguinet & Messer and erected in 1892. A 1909 addition by Sanguinet & Staats more than doubled the size of the school. The addition meticulously matched the materials and composition of the original structure, creating a building that appears to have been designed and constructed in a single phase. A small kitchen wing added off the south wall in 1958 was rendered in similar materials and is unobtrusive. Called originally the Sixth Ward School, the name was changed to Stephen F. Austin Elementary School in 1904. The school closed in 1977. It was purchased in 1980 by the Williamson-Dickie Manufacturing Co. (see 509 W. Vickery Boulevard), who commissioned Growald Architects to adapt the building to re-use as their corporate headquarters. The resulting renovation was extremely sensitive to the historic fabric of the structure. The building stands as a distinguished example of successful architectural adaptation to differing needs and uses over its long history. It was placed on the National Register of Historic Places in 1983.
The building was designated Demolition Delay in 1995.



