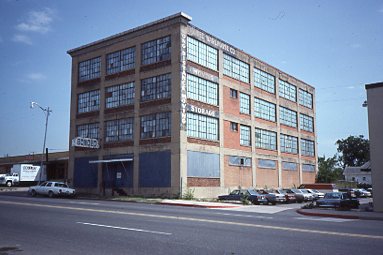This four-story reinforced concrete industrial building has a rectangular plan and flat roof. The concrete structural members are clearly expressed as grids on the structure’s elevations. Bays are glazed in steel-sash windows with brick bases; several on the ground level have been enclosed with corrugated metal. A terra cotta cornice with dentil course extends along the parapet on the north and east façades. According to city directories, the building was erected c. 1919, probably for rent or lease. Occupants in the 1920s included a distributor of Delco and Frigidaire appliances (ground floor), a manufacturer of automobile radiators (second floor), and a patternmaker (third floor). The present tenant is a moving and storage company. The building appears to be eligible for the National Register as a largely intact local example of an early 20th-century reinforced concrete warehouse. The building was designated as a Historic and Cultural Landmark in 2003. The lower windows have been restored as shown in the left photo from 2006. An artist gallery now occupies the building (2007).


