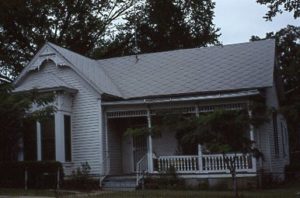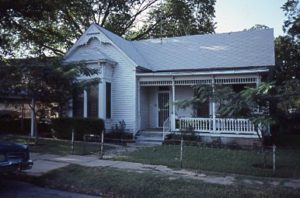The Wiesen House is a one-story gabled wood-framed dwelling clad in narrow horizontal siding that is painted white. In plan, it is an abbreviated L with short forward-projecting wing. A square bay window with bracketed hipped roof is set in the front wing. A flat-roofed porch with lathed posts, balustrade and spindles is set in the angle of the wings. A delicate jigsaw brace incised with floral patterns graces the front wing. The lot on which the house stands was purchased by Richard Wiesen in the summer of 1897; the house was probably built soon after. Wiesen was living here as late as 1911, according to city directory listings, and owned the property until 1940. The building is a well-preserved example of a recurring turn-of-the-century house type, and may be eligible for the National Register with more complete documentation. This resource has been demolished.


