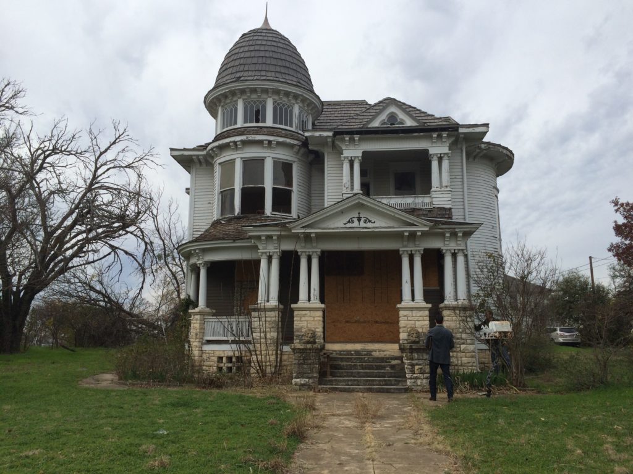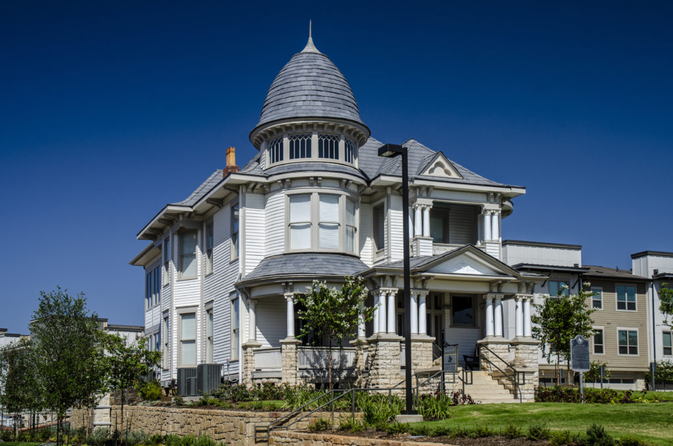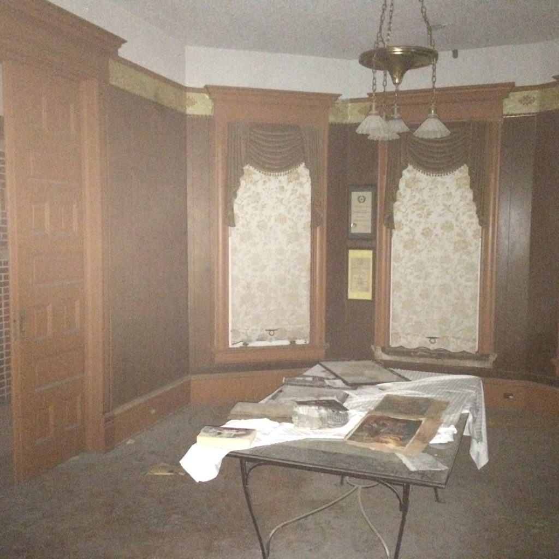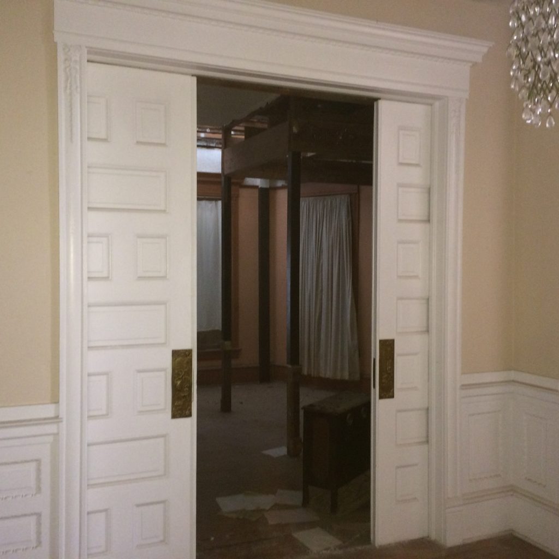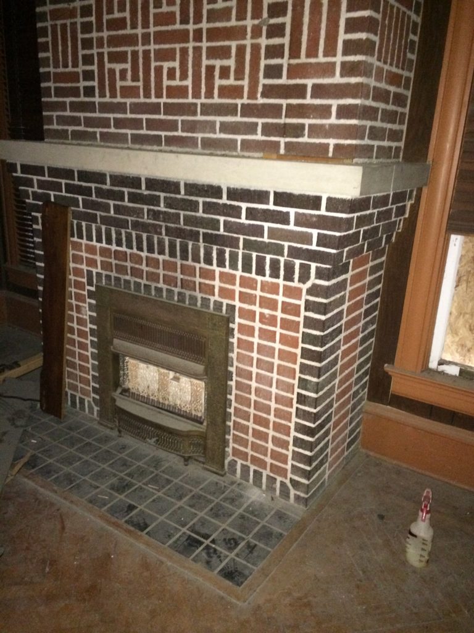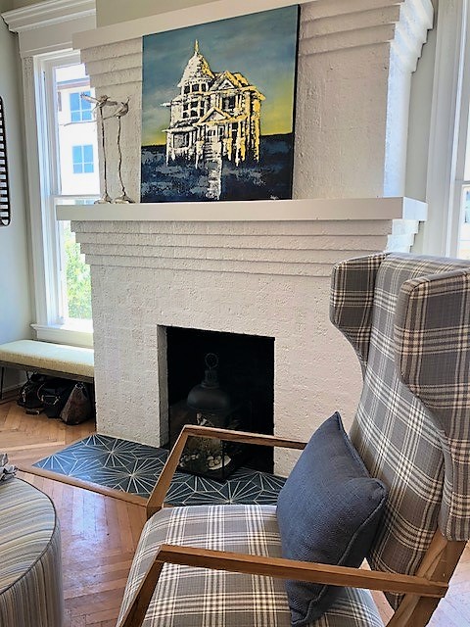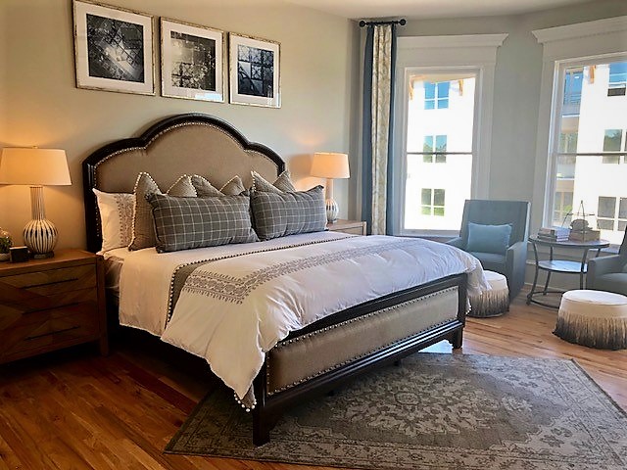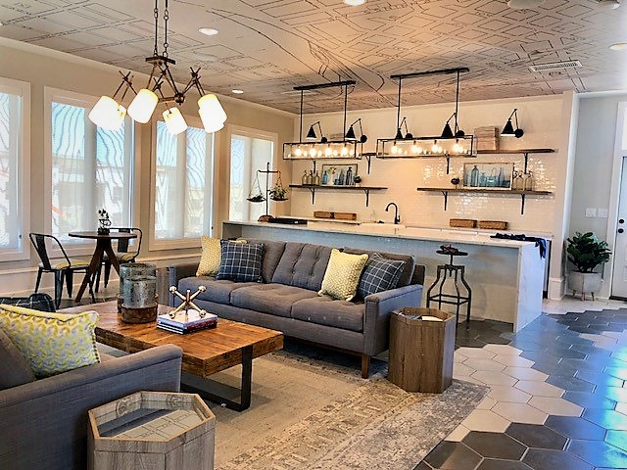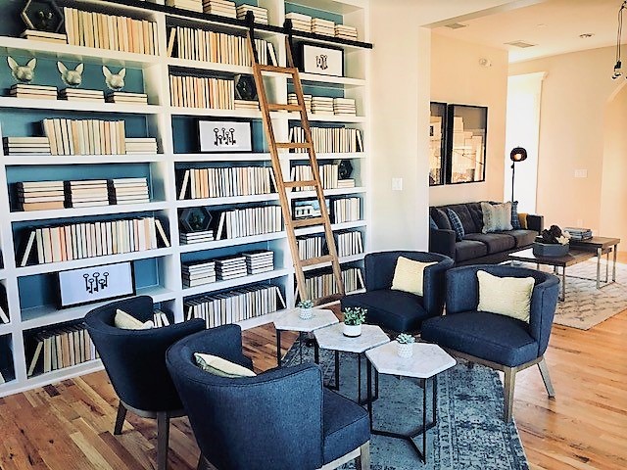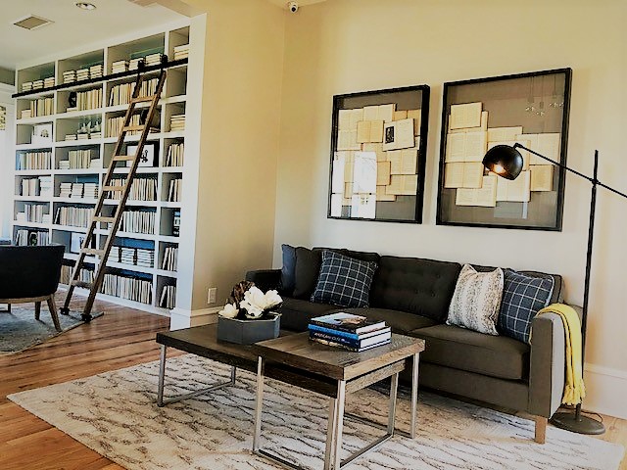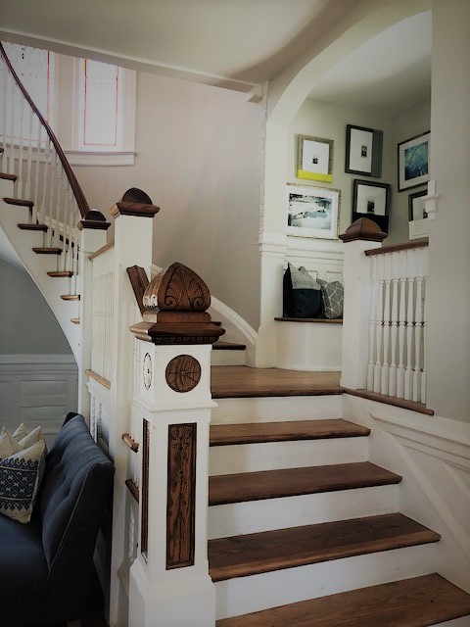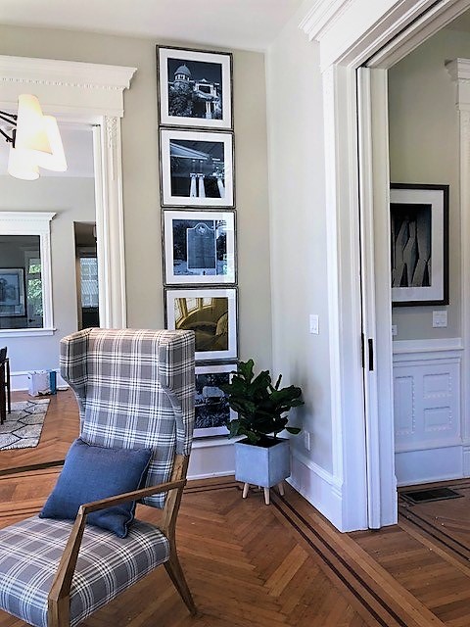Embrey Partners and project architect, Ames Fender, for restoring and adapting the Garvey- Viehl-Kelley House into The Kelly.
The Garvey-Viehl-Kelley house is one of the oldest high-style residence in Fort Worth. The construction of this Queen Anne home started in 1884 and continued until 1890. This iconic residence in Fort Worth’s oldest “silk-stocking” neighborhood faces east and was built in stages for grocery store owner and real estate dealer William B. Garvey and his wife Lucy, the granddaughter of Baldwin L. Samuel, the street’s namesake. Today, it is a Recorded Texas Historic Landmark and an Historic & Cultural Landmark of the City of Fort Worth.
Late owners of the house fell upon hard times and, eventually, the Garvey-Viehl-Kelley House was vacated, making it the target of vandals and fires. Historic Fort Worth placed the house on its endangered list and hoped for the best. “The Best” arrived via Embrey Partners Ltd. of San Antonio who worked “The Kelley” into their apartment project as the marketing office.
To transform this grand, Queen Anne residence it took local architect Ames Fender and a team of dedicated artisans and craftsmen. The project included the following:
- Abatement of asbestos and lead
- In-kind repair or replacement of exterior corbels, columns, porch rails, siding, windows, and trim.
- Installation of a new synthetic slate roof.
- Stabilization of the existing balloon frame structure and its foundation.
- Salvaging of doors, trim, and hardwood floors for re-use.
- Refinishing existing hardwood floors on the first floor and the installation of new hardwood floors on the second floor.
- Repairs to existing millwork and stained glass windows.
- Construction of a 1,500 square foot addition to increase office space and to add a party room on the second floor. The addition was designed to complete the historic structure in scale and materials. It clearly reads an addition that provides the appearance of an enclosed sleeping porch added at a later date.
- Installation of new air conditioning and insulation.
- New paint for the entire house inside and out with the exception of salvaged doors, trim, and hardware.
Embrey Partners got on a preservation roll, so to speak, and chose to collaborate with Historic Fort Worth, Inc. to move a rare 1903 Dutch Colonial Revival residence known as the Talbott-Wall house. On May 23, 2017, the Talbott-Wall house traveled from 915 Samuels Avenue to 1102 Samuels Avenue. while the U.S. Army Corps of Engineering, the Texas Historical Commission, and the Tarrant Regional Water District were all important players in this successful relocation, Embrey says that the critical factor was the open and earnest relationship between Embrey and Historic Fort Worth, Inc. Together, Embrey and HFW were able to obtain funds from various entities that included the purchase of a vacant corner lot for the house’s relocation and for the moving costs. Just to complicate the moving process large tree branches had to be removed as the house rolled down the street and low hanging utility lines had to be lifted out of the way. This exceptional partnership and the transformation of the Garvey-Viehl-Kelley House has raised the bar for preservation in Fort Worth as Embrey proved that preservation and new development can be mutually-beneficial.
Last year Embrey Partners received an award for its role in protecting and moving the Talbott-Wall House, and this year they are receiving a preservation project award for restoring and adapting the Garvey-Viehl-Kelley House into The Kelley.
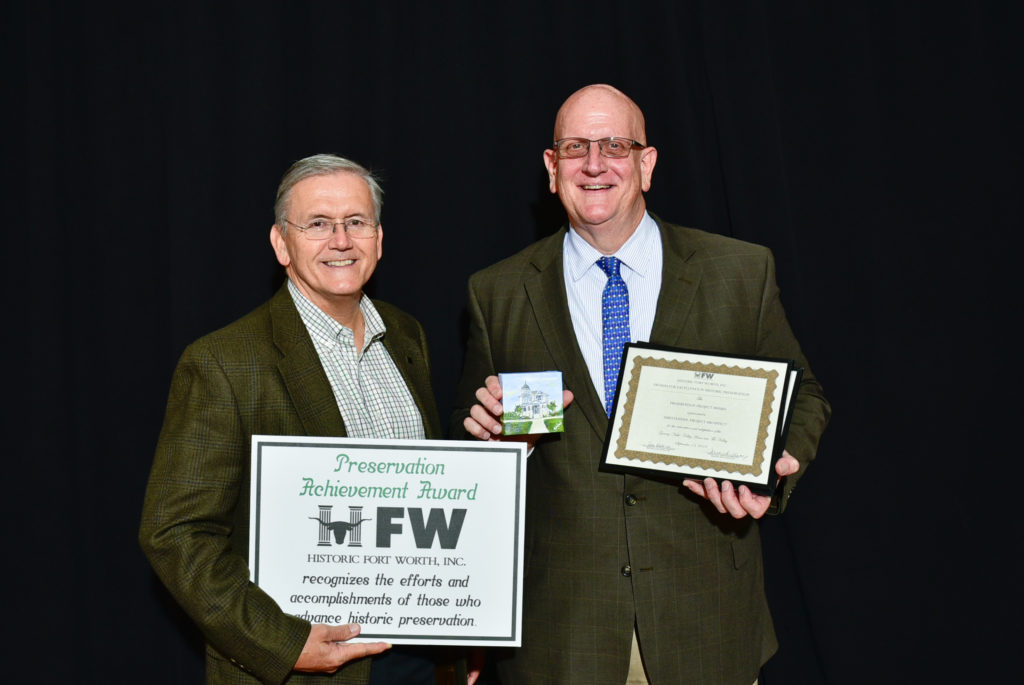
Photography by Bruce E. Maxwell.

