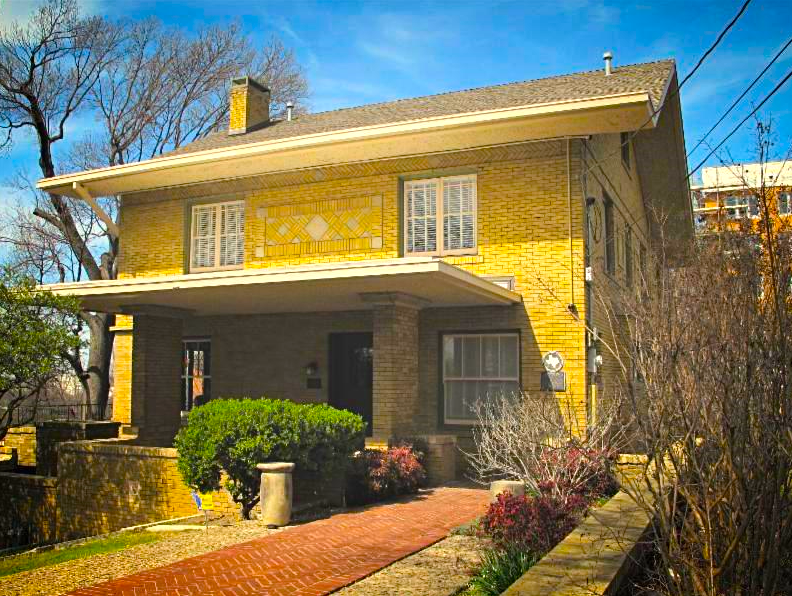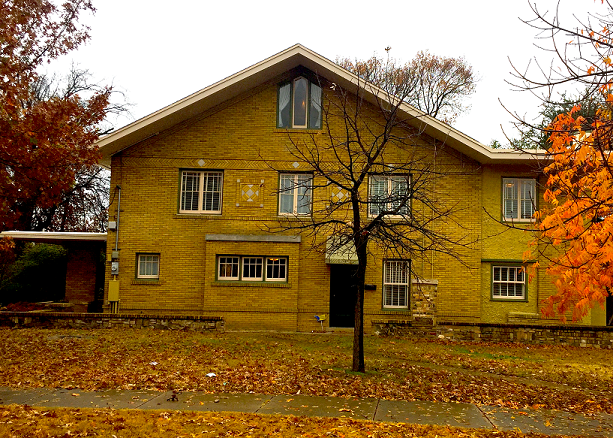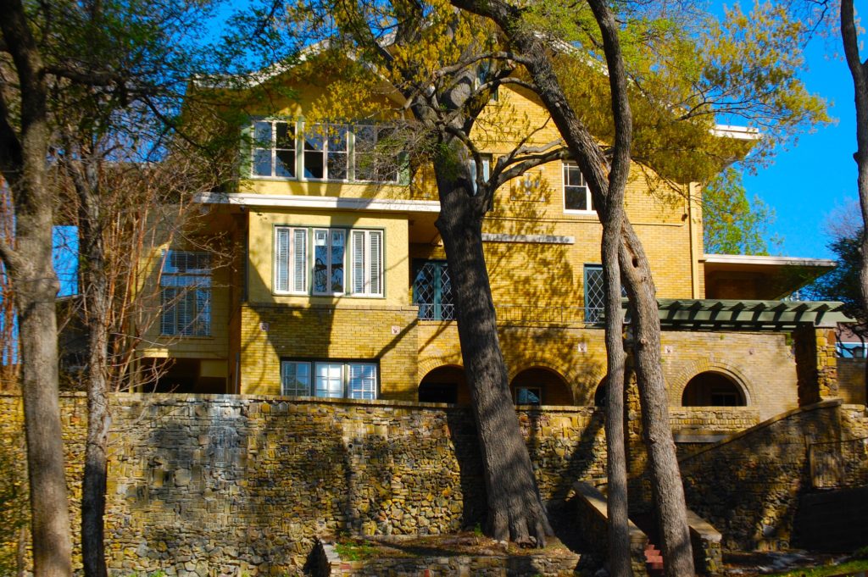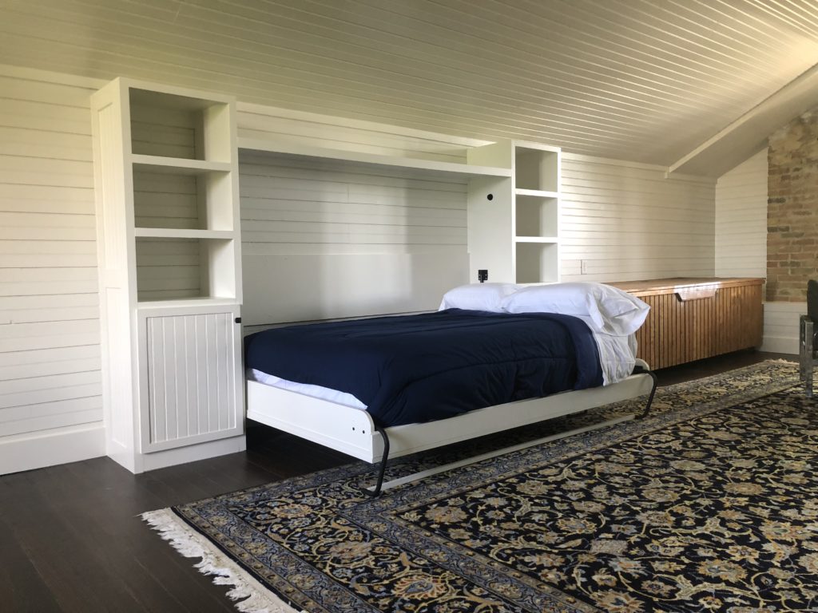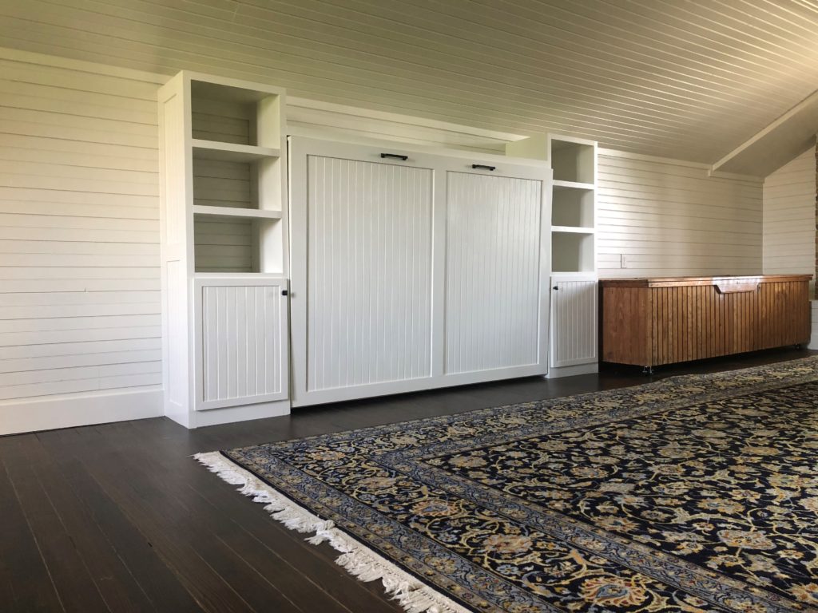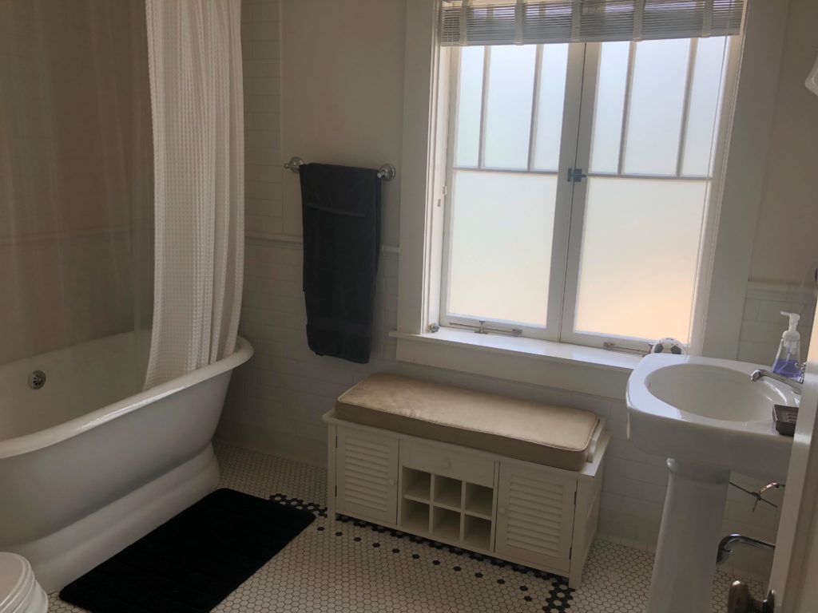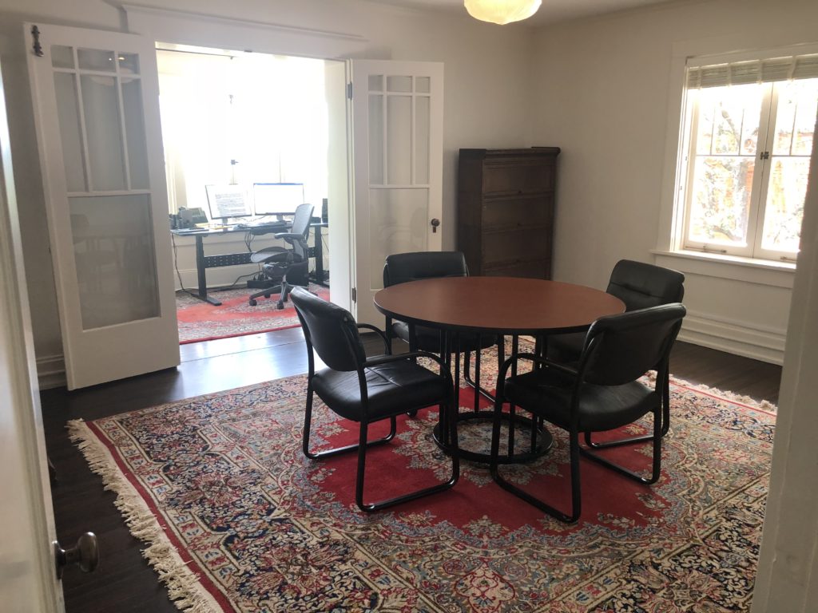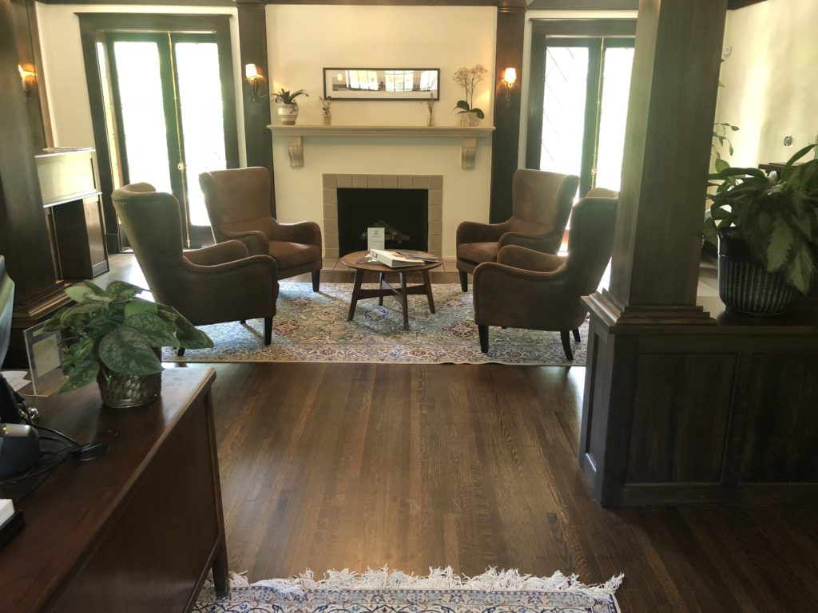Jim Zadeh for the restoration of the Cobb-Burney House (1904) into the Law Offices of Jim Zadeh.
Sited along the bluff of the Clear Fork of the Trinity River, the Cobb-Burney House was built for mortgage company president Lyman D. Cobb and his wife, Emma. The house designed in 1904 in the Chicago Prairie School style, with a low-pitched roof, wide overhanging eaves and numerous casement windows. Judge Ivy Burney, a lawyer whose specialty was the cattle industry, purchased the house in 1919.
For a time the Cobb-Burney House served as housing for the director of the Summit Avenue Campus of ACH Child & Family Services. Then, it sat vacant for several years and rapidly deteriorated.
The house’s exterior had fared better than the interior, with most of it damaged or lost. To address the issues, Zadeh hired Hull Historical’s CEO, Brent Hull, to transform the house into the Law Offices of Jim Zadeh.
During the demolition stage, original fabric and historic photos were discovered that proved to be instructive for the interior rehabilitation. Photos that showed the original pergola allowed for its reconstruction. In the main living area beams made of gumwood and a hutch were restored, and in some instances, added back. All original windows were restored, new millwork was designed from early turn-of-the-century catalogs, and a period-appropriate kitchen featuring a 1930’s vintage stove was added.
The building sits at the west end of Harold Park on a bluff looking west. To assist those who seek the office, the address was changed from 1598 Sunset Terrace to 1555 Rio Grande Avenue. In 1985 the Cobb-Burney House was designated a Recorded Texas Historic Landmark, and in 2017 it became a Historic and Cultural Landmark of the City of Fort Worth. This Preservation Project Award reclaimed a deserving historic residence and transformed it into commercial use.
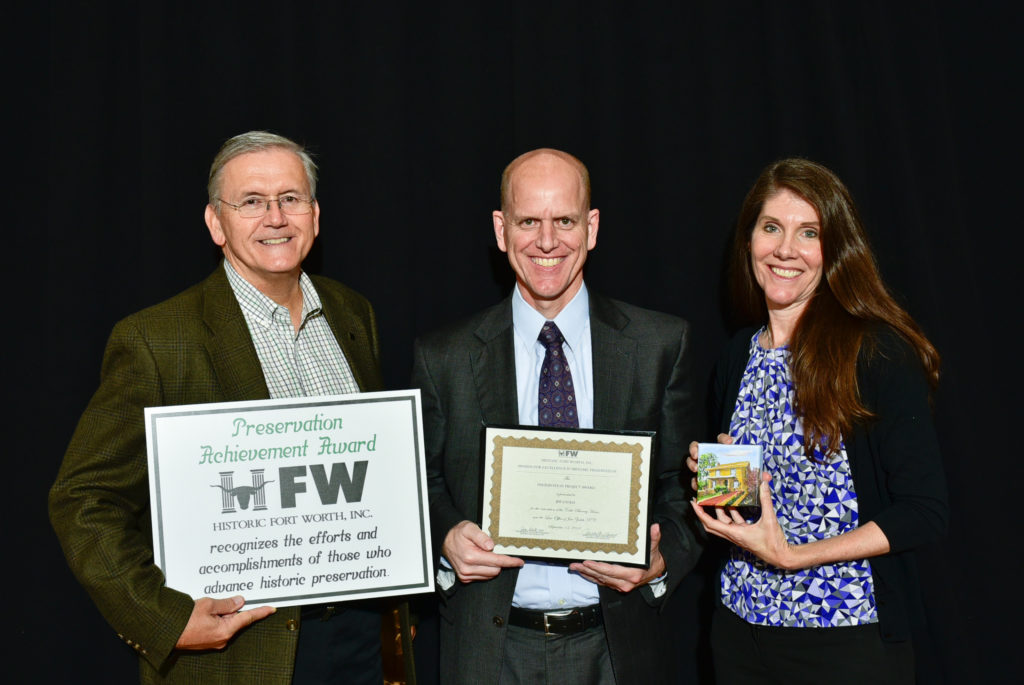
Photography by Bruce E. Maxwell.

