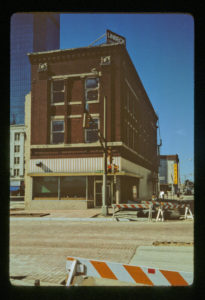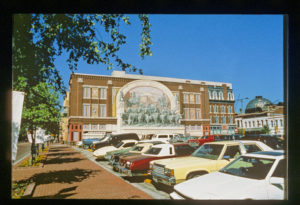400 Main Street [NR*], Northern Texas Traction Company Office, c.1902; 1985; 1990. Northern Texas Traction Co., best known as the operator of the Interurban rail line between Fort Worth and Dallas, began its inter-city service on July 1, 1902. Hourly passenger service was offered from Main St. in Fort Worth, through Handley, Arlington, and Grand Prairie to Commerce St. in Dallas. This building, built about 1902, served as the Traction Co.’s main terminal, ticket office, and business office. The company also ran a number of Fort Worth’s street railway lines. Fort Worth Southern Traction Co., a division of N.T.T. Co. which ran Interurban service between Fort Worth and Cleburne, also officed here beginning in 1912. Basement level space was rented over the years to a variety of real estate agents, attorneys, and contractors.
When the Sinclair Building (CBD 21) opened in 1930, N.T.T. Co. moved its offices down the street to the second floor of the new Moderne tower. By this time the heyday of the Interurban had passed, and busses were giving rail service stiff competition. On December 24, 1934, one of the Interurban’s “Crimson Limited” trains, its express service luxury service, made its last run. After the N.T.T. Co. left, the old office building and terminal became a candy factory. By the mid-1930s, it housed a title company, and by the mid-1940s the only other long-term tenant, the U.S. Sandwich Shop, was established here. Vacant for several years during the late 1970s, the building was eventually incorporated into the Sundance Square project. Standing alone on the northeast corner of a full-block parking lot, the small building seemed isolated and threatened.
In 1985 Sundance Square hired artist Richard Haas to design a mural and illusionistic trompe l’oeil facade for the roughly finished south and west sides of the building that would not have been visible when other structures stood next to it. The Chisholm Trail mural is now a Fort Worth landmark in its own right. The building’s storefront, which had been altered through the years, was also rebuilt at this time. Additional interior and exterior renovation work was done in 1990 by Abstract, general contractor, according to plans by architect Martin Growald. Distinguished by formal and decorative similarities to Chicago School architecture, the structure has piers with belted capitals, smaller pilasters flanking the windows on the second and third stories, and corbelled brick brackets supporting the stone parapet coping. The Northern Texas Traction Co. building appears to be eligible for the National Register, but further documentation is needed to assess its architectural integrity and identify the architect responsible for its design.


