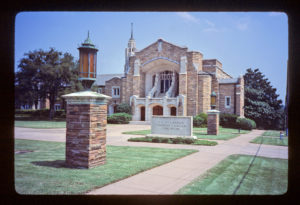This church complex on a commanding hilltop site visible from downtown Fort Worth took over 20 years to complete. It consists of a chapel, adjoining education building and a separate large church building. The complex is built of stone in the Gothic Revival style. The history of the congregation extends back to 1884, when Broadway Presbyterian Church was organized with 22 charter members. A small building was erected that year on the corner of Broadway and St. Louis Avenue, replaced in 1890 by a larger wood-framed church. A brick church was built on the site in 1900 and was destroyed by the disastrous fire which swept the area on April 3, 1909. Another brick church was erected in 1910. The congregation purchased a new 25-acre hilltop site in south Fort Worth in 1944, and the following year engaged the services of Fort Worth architect C. O. Chromaster to plan and design a new complex. Chromaster devised an orderly scheme with a sanctuary on the northern prow of the hill, set off by a large exposure of level lawn, flanked to the east by a long education and office wing with adjoining chapel. The Gothic Revival buildings were to be constructed of sandstone with shell-stone trim. Work on the chapel commenced in 1948. By 1950, Reimers Memorial Chapel and the fellowship hall were completed. The congregation moved into its new quarters and changed its name to St. Stephen Presbyterian Church. The education wing was completed in 1953. A Sanctuary Building Fund Campaign was organized in 1955 to effect the construction of the main church building. Chromaster had produced schematic drawings for a large Gothic Revival church with cruciform plan and massive central square belfry. By 1955, however, Chromaster had died. The successor firm of Wilson, Patterson & Associates prepared final plans and specifications which differed somewhat from the original scheme. Large Gothic windows were added and considerably more trim and ornament applied. The new scheme was approved by the congregation in late 1955. Excavation for the sub-basement and undercroft did not begin until 1959. By 1965, above-ground work had not begun and nearly $500,000 had been spent. The congregation procured the services of a new architectural firm, Albert Komatsu & Associates, who retained the floor plan and overall scheme, but scaled down the nave and tower and stripped the design of ornament. Artificial sandstone with concrete trim was required to keep the building within a $1,250,000 budget. The first service was held in the new sanctuary on September 1, 1969. Chromaster’s original design included a Boy Scout building and an amphitheater. The Scout House, now called the Harry R. Male Scout Lodge for BSA Troop 17, was completed c. 1948. The one-story side-gabled stone-veneered building is located east of the chapel at the bottom of a hill. The amphitheater, planned for the slope between the Scout House and the chapel, was never executed.


