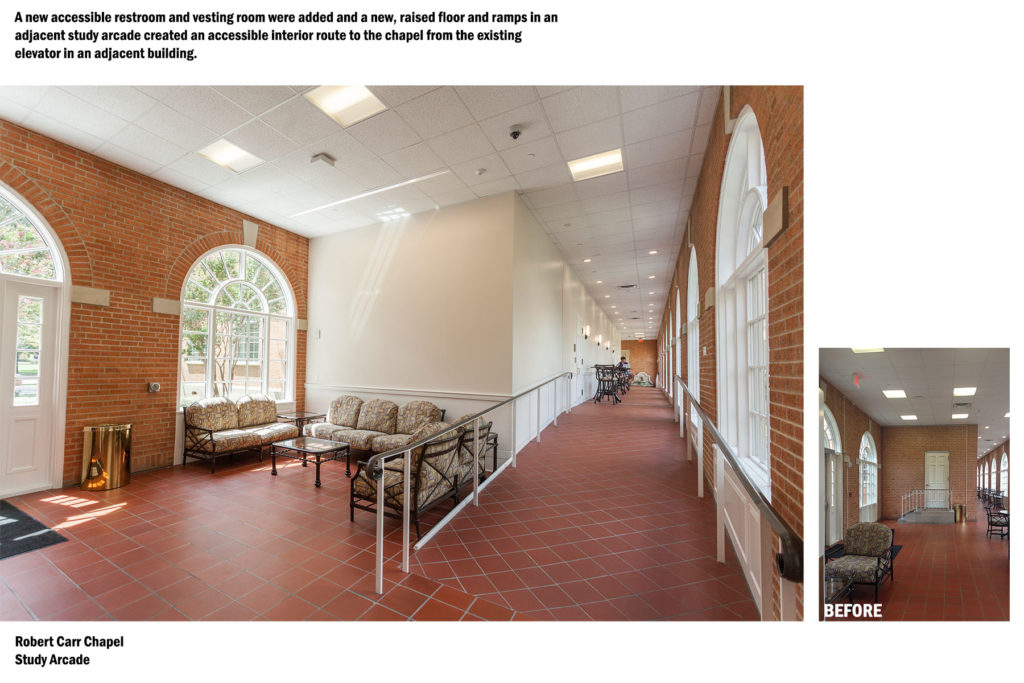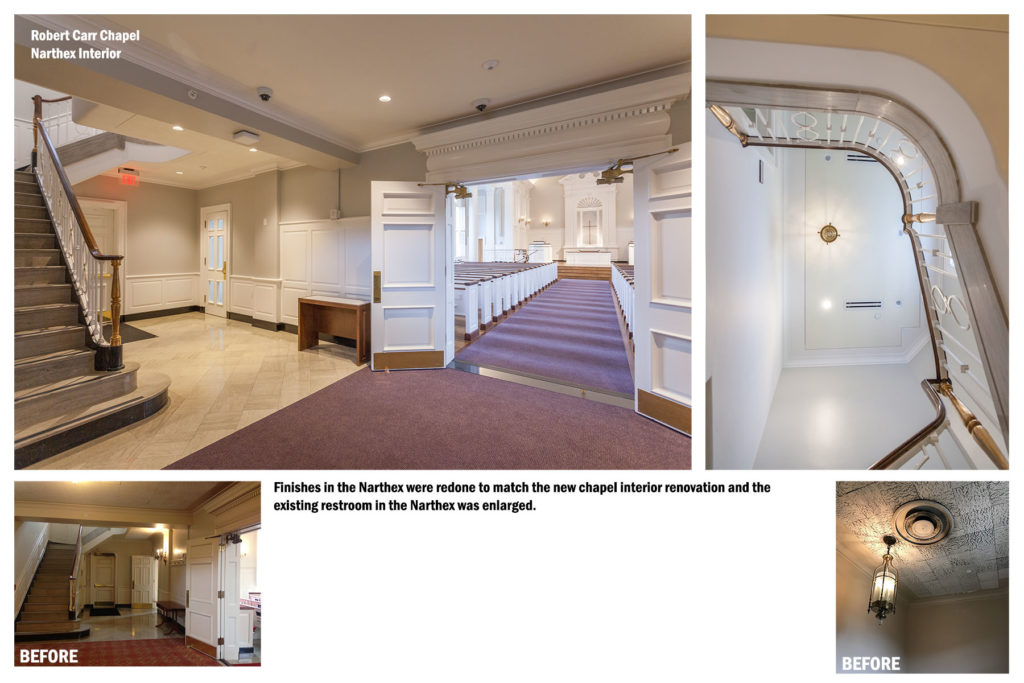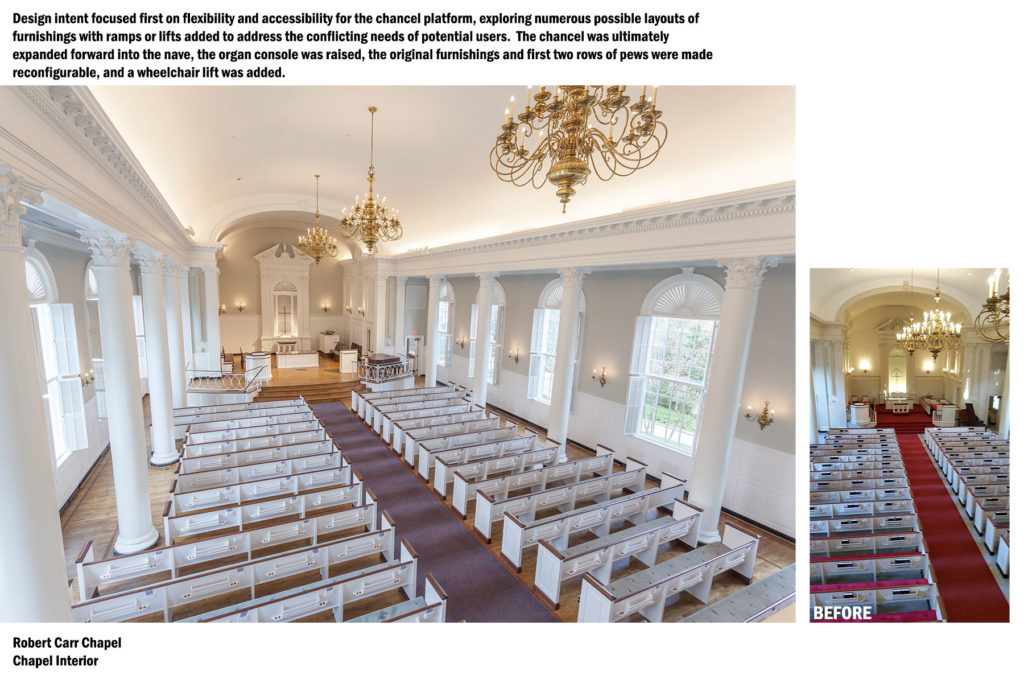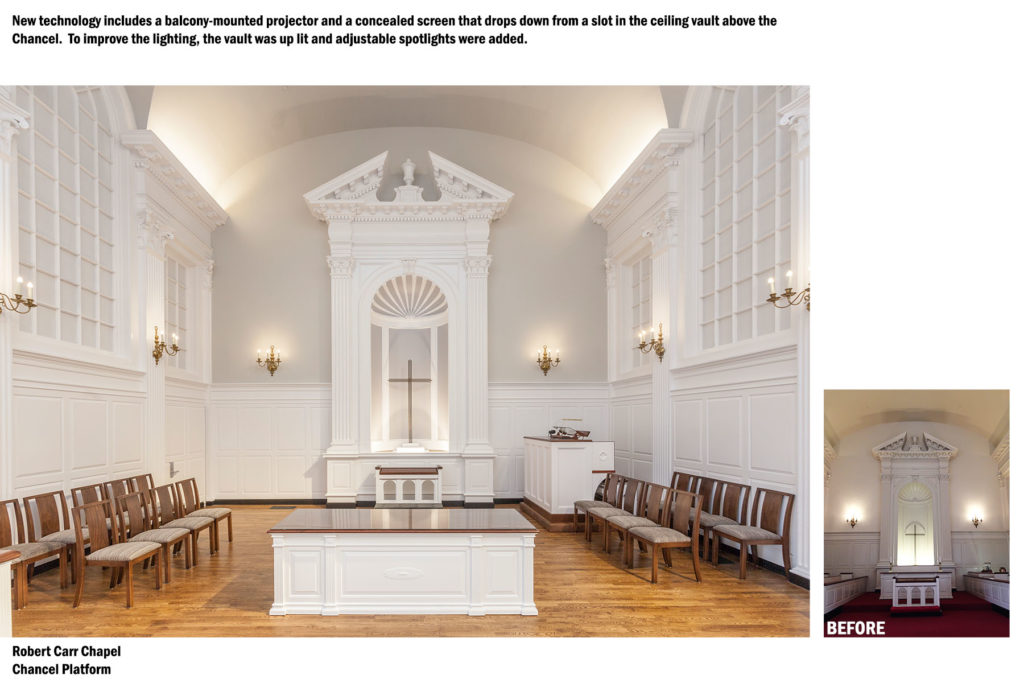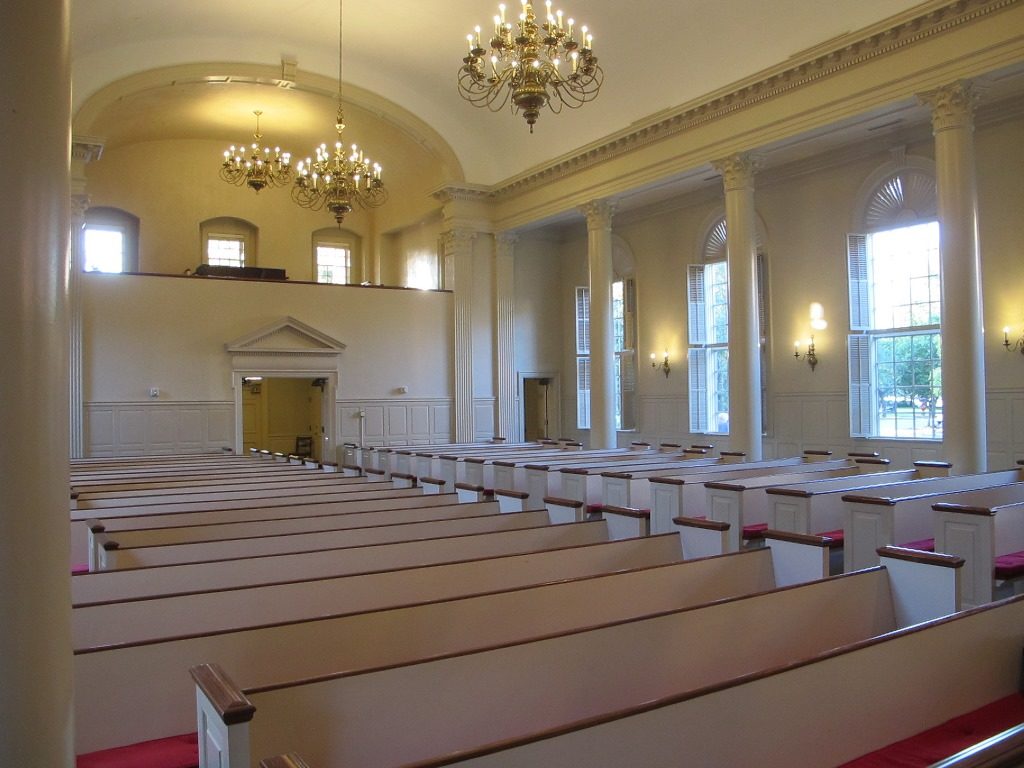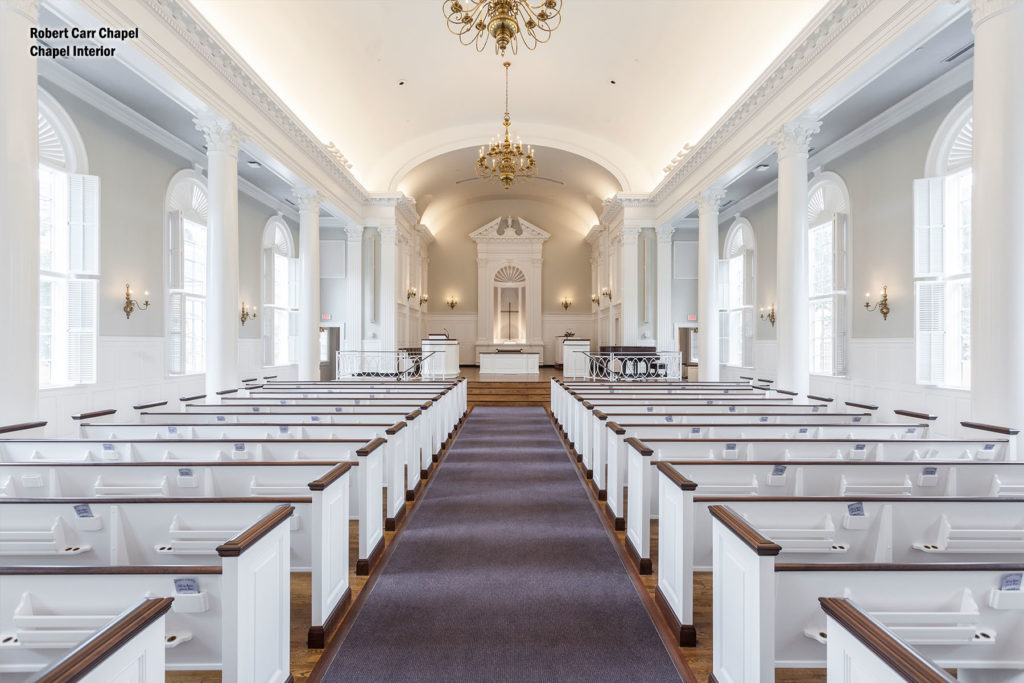TCU for the restoration of the Robert Carr Chapel.
Designed by legendary architect Joseph R. Pelich in 1952 and influenced by Frances Sadler, wife of the TCU president, the Chapel for TCU was destined for a loyal following. Mrs. Sadler was responsible for much of the design research and she chose to follow the rules of Sir Christopher Wren who worked for King George 1 of England. The result was superb acoustics, a spire just like the one above the Old Lyme Church in Connecticut, hand-made brass chandeliers like those in St. Michael’s Church in Charleston, and a wineglass pulpit that copies those in King’s Chapel of Boston, and Christ Church in Cambridge. The frieze around the ceiling and the exquisitely sculpted shell in the niche behind the communion table were handwork by Dwight Holmes who also embellished the interior of Fort Worth’s downtown post office.
The Chapel opened in May of 1954 with a dedication service led by Dr. Granville T. Walker, Senior Minister of University Christian Church, and with the organ played by then university organist Dr. Emmett G. Smith. The dedication of Robert Carr Chapel’s Georgian Colonial Revival building immediately elevated it to one of Fort Worth’s most-admired sacred places.
Over the past 64 years Robert Carr Chapel has garnered a loyal following comprised of TCU students, alumni and citizens who became concerned in 2016 when improvement plans for this beloved building were announced. As a result, both representatives of HFW and TCU received input from a variety of Chapel champions who wanted more information about the rehabilitation plan for their beloved Robert Carr Chapel. Those letters and e-mails created the conversations that mattered.
There were issues to be addressed like multiple floor levels in conflict with accessibility requirements, limited usage of the Chapel due to the fixed chancel furnishings, an organ console that was confined to a pit, and the need for fresh finishes, like paint, carpeting and the replacement of dilapidated linoleum floors with wood.
The result was a restoration that met the Secretary of the Interior’s Standards for rehabilitation with the installation of new floors, restoration of the pews, digitization of the organ, upgrades to the AV system and improvements to the lighting. This project also included the addition of a wheelchair lift, extended the chancel, added moveable seating, and has earned a Preservation Project Award from Historic, Fort Worth, Inc.
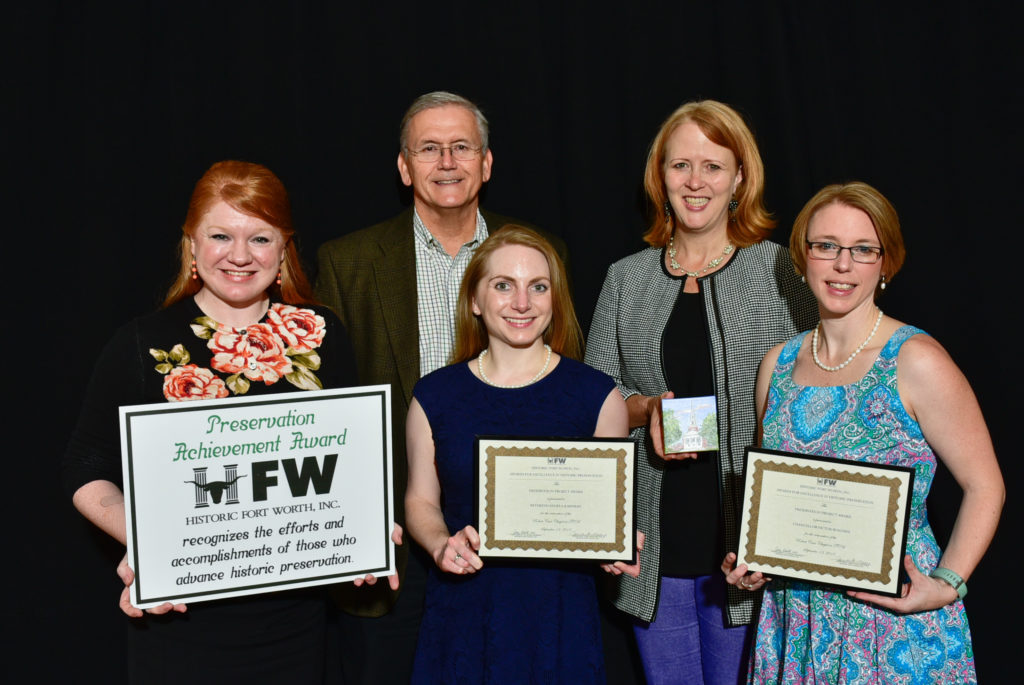
Photography by Bruce E. Maxwell.
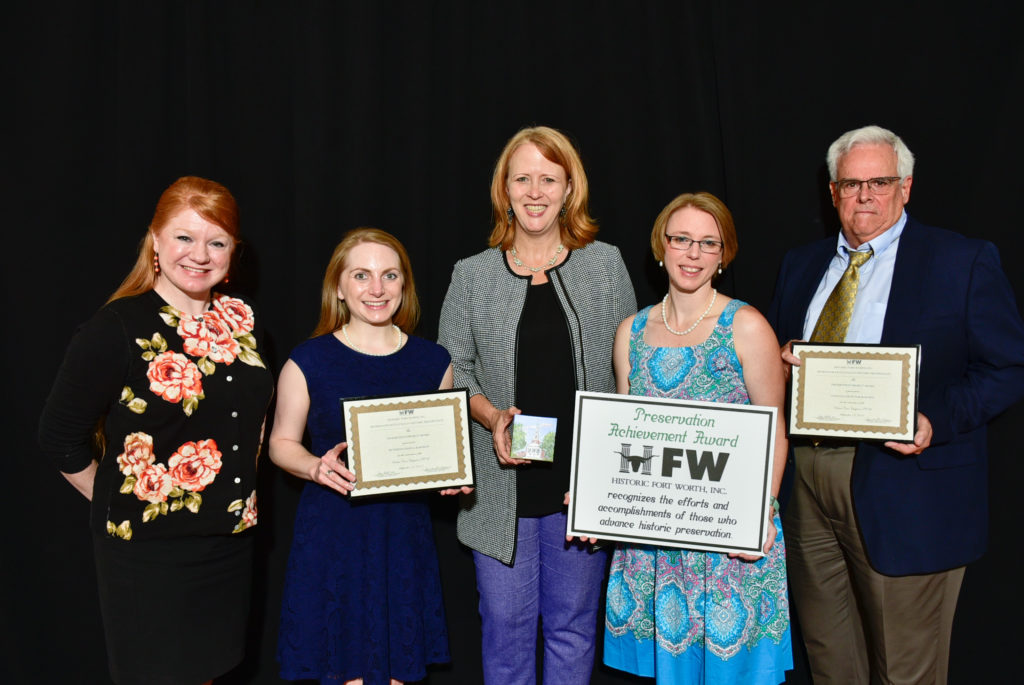
Photography by Bruce E. Maxwell.

