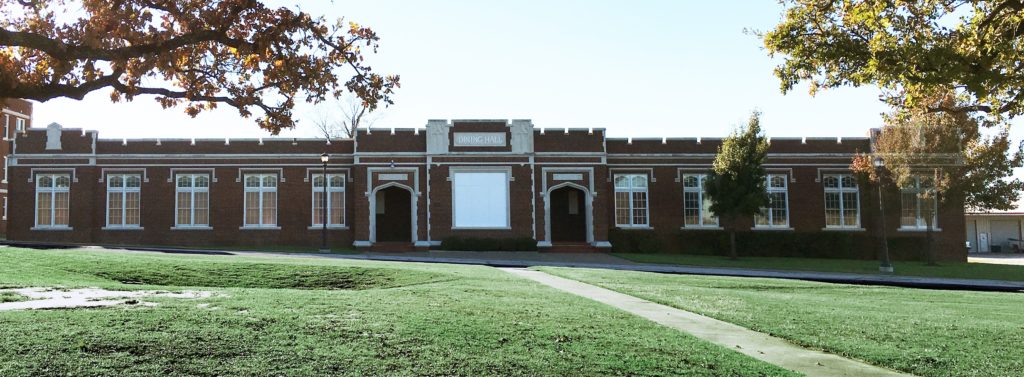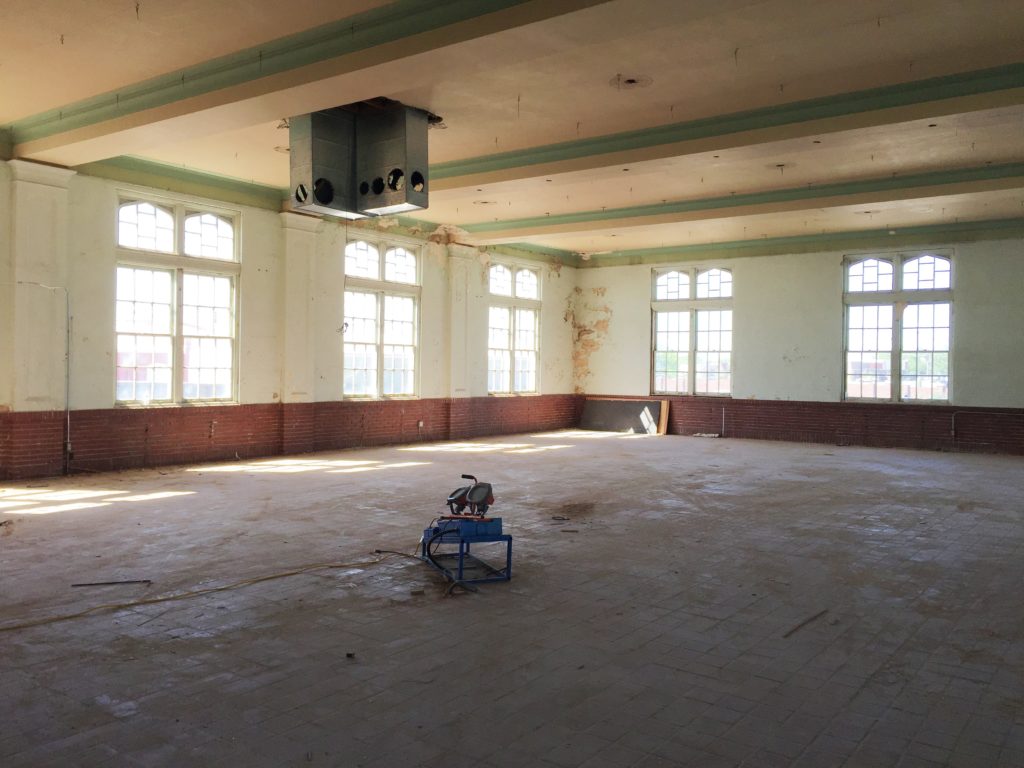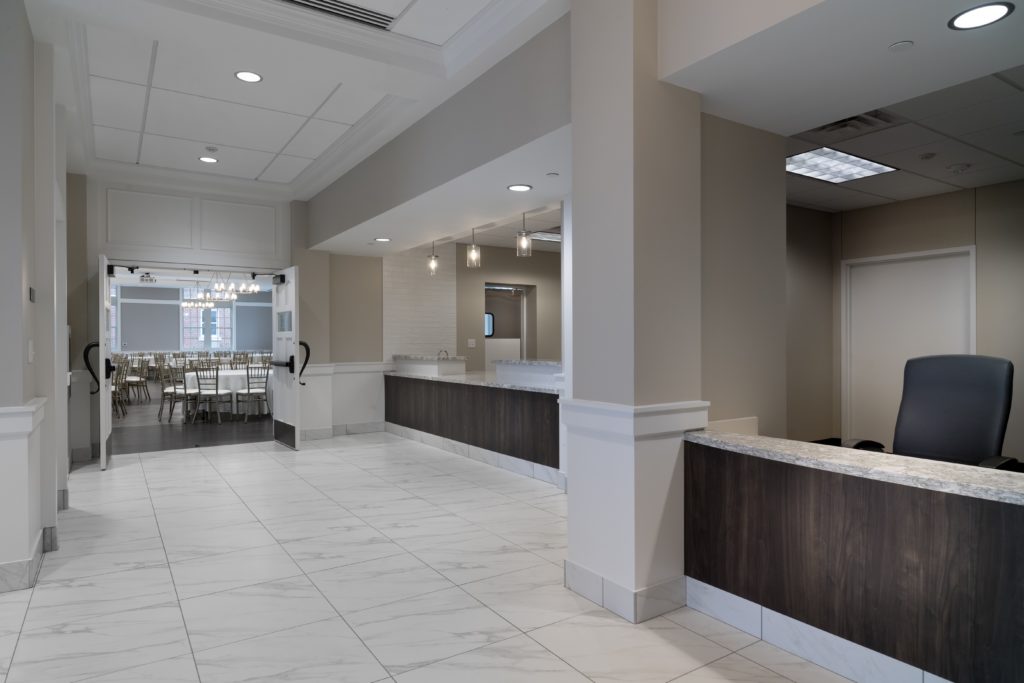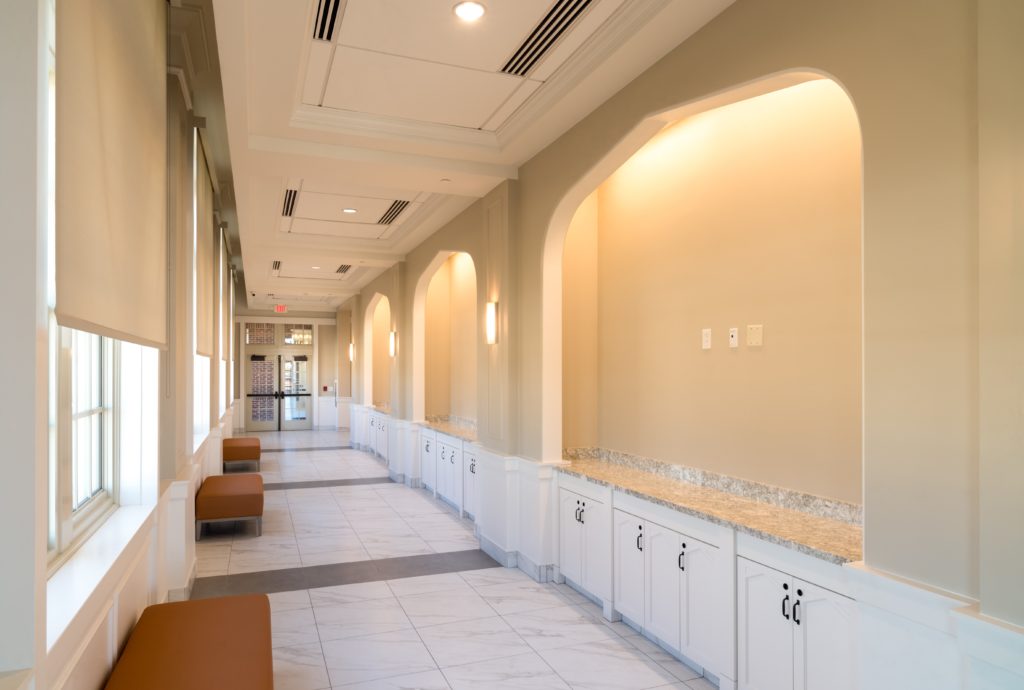Jo & Holt Hickman Center, formerly the Dining Hall of the Masonic Home & School of Texas, now owned by ACH Child and Family Services- 3600 Wichita Street (1899).
Located in east Fort Worth, the Masonic Home and School of Texas was founded in 1899 by the Grand Lodge of Texas. It became famous during the Great Depression for its storied football coach and team, Rusty Russell and the “Mighty Mites.” The institutional mission of the school was to care for and educate orphaned children of masonic members throughout Texas. That work continues and has expanded today under ACH Child and Family Services.
By the mid-1920’s prolific architect, Wylie G. Clarkson had placed his stamp all over the Masonic Home and School campus. The c. 1924 symmetrical one-story Dining Hall, was designed with a projecting central bay with projecting bays at each end, separated by four sets of paired windows. Each end bay had a double cornice and a limestone medallion above the window. All the Dining Hall’s windows and entrances have Gothic label moldings giving the facade additional visual variety and unity. The heavy cornice belt course and crenellated parapet repeats design elements found on other Masonic Home Buildings.
Historically, the Dining Hall’s simple interior was in the form of a T, with separate dining halls for boys and girls. The primary renovation plan was for the new facility to accommodate large receptions and events in conjunction with public use of the Belltower Chapel and Garden. Almost all of the exterior shell of the building and the signature “Boys” and “Girls” cast stone signage were saved and met the standards of the Secretary of the Interior.
Damaged interior detailing, such as decorative pilasters, were repaired using the original Wiley Clarkson construction drawings with historic plaster construction methods. An original wood-framed leaded glass window with Masonic symbols fronting the new center foyer space was saved and reworked. A local glazing contractor specializing in rolled glass and divided lite wood window construction was hired. The window, covered in glazing putty that contained asbestos, required the abatement process to be completed in place. Historically accurate rolled glass with its signature wavy appearance was located for this distinguished window.
The large commercial kitchen in the middle of the T-shaped plan was removed and the separate Girls dining hall was adapted into a large ballroom space and a small serving kitchen. The Boys dining hall had endured extensive modifications and suffered water damage over the years. It was converted into a large classroom and separate meeting room. The original staff dining area was adapted into an entry foyer featuring the large leaded glass window, which allowed for the combination of the separate Girls and Boys entrances were combined internally by the foyer. Externally, the separate entries are now tied together with a new common entry porch.
Changing the use of the building triggered many code requirements such as fire sprinklers, improved exiting, disability access and structural modifications. New modern air conditioning systems were provided with much of the infrastructure hidden within new wood trim details and wainscoting. The building is listed in the National Register of Historic Places and the project met the Secretary of the Interiors Standards for Rehabilitation.
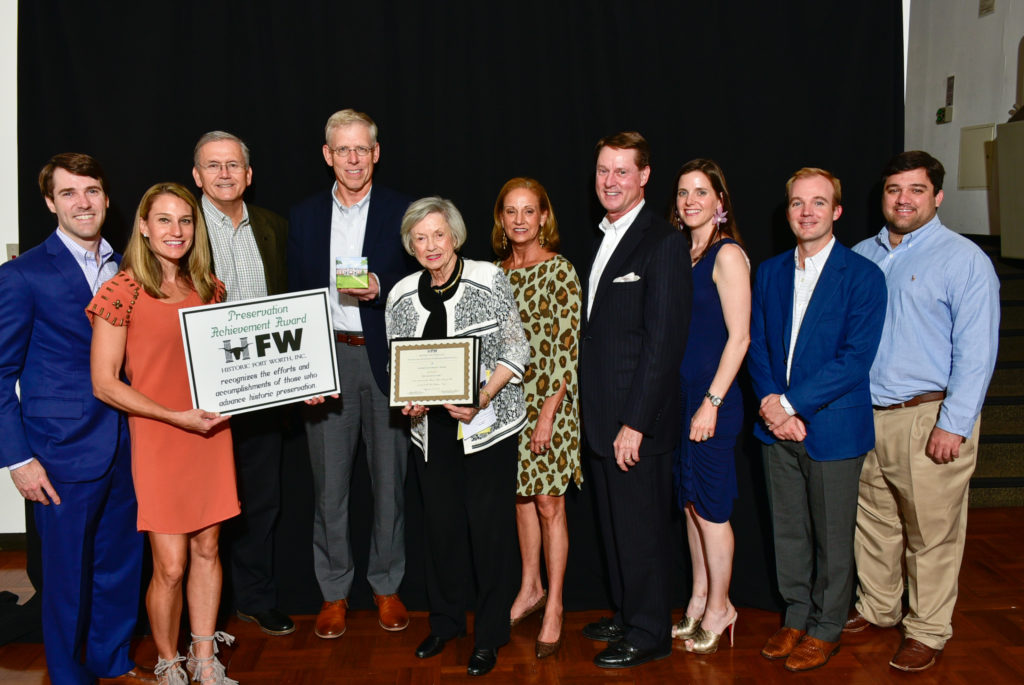
Photography by Bruce E. Maxwell.

